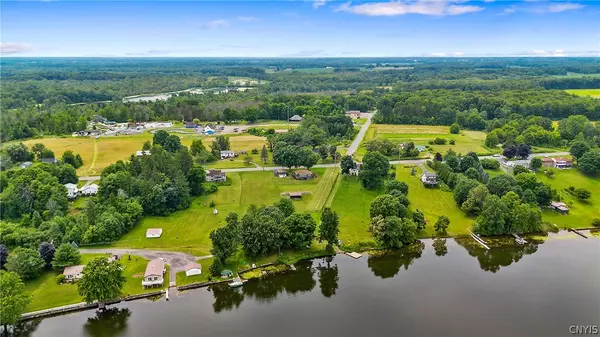For more information regarding the value of a property, please contact us for a free consultation.
744 State Route 48 Fulton, NY 13069
Want to know what your home might be worth? Contact us for a FREE valuation!

Our team is ready to help you sell your home for the highest possible price ASAP
Key Details
Sold Price $279,900
Property Type Single Family Home
Sub Type Single Family Residence
Listing Status Sold
Purchase Type For Sale
Square Footage 1,288 sqft
Price per Sqft $217
MLS Listing ID S1550280
Sold Date 10/18/24
Style Ranch
Bedrooms 3
Full Baths 1
Construction Status Existing
HOA Y/N No
Year Built 1955
Annual Tax Amount $5,576
Lot Size 1.500 Acres
Acres 1.5
Lot Dimensions 145X497
Property Description
What a VIEW!! This charming waterfront ranch-style home has over 200 feet of water view. Owned by one family, this home has been lovingly maintained and is full of character. As you enter the family room, you'll immediately feel the home's warm and inviting charm, highlighted by the natural woodwork throughout. The kitchen features ample counter space, plenty of cabinets, a pantry, & even a breakfast bar! The built in benches in the dining room offer the best view in the house! 2 of the 3 bedrooms feature built-in closets and drawers, offering additional space for personal touches. The 3rd bedroom is currently set up as a passthrough/office to the living room, but can easily be converted back into a bedroom by closing the double doors. The basement layout is very versatile, offering an oversized rec room, workshop, laundry area, extra toilet and separate shower. The highlight of the basement is the 3-season sunroom. At the bottom of the 1.5 acre lot is access to the water. From the 2 level garage, barn, land, and view, this home is full of surprises. Don't miss out on this unique opportunity to own a piece of waterfront property! Seller is asking for offers by Monday 7/15 at 9 am
Location
State NY
County Oswego
Area Granby-352800
Direction 48 Oswego Rd (NY-48) right inside Oswego line from Onondaga county. House is across from Thunder Island Water Park sign.
Body of Water Oswego River
Rooms
Basement Full, Partially Finished
Main Level Bedrooms 3
Interior
Interior Features Breakfast Bar, Ceiling Fan(s), Cathedral Ceiling(s), Separate/Formal Living Room, Country Kitchen, Living/Dining Room, Pantry, Pull Down Attic Stairs, Sliding Glass Door(s), Storage, Natural Woodwork, Window Treatments, Bedroom on Main Level, Main Level Primary, Workshop
Heating Gas, Forced Air
Cooling Central Air
Flooring Carpet, Ceramic Tile, Hardwood, Varies
Fireplaces Number 1
Fireplace Yes
Window Features Drapes,Thermal Windows
Appliance Built-In Range, Built-In Oven, Dryer, Exhaust Fan, Electric Oven, Electric Range, Gas Cooktop, Disposal, Gas Water Heater, Refrigerator, Range Hood, Washer
Laundry In Basement
Exterior
Exterior Feature Blacktop Driveway, Deck
Parking Features Detached
Garage Spaces 2.0
Utilities Available Cable Available, High Speed Internet Available, Water Connected
Waterfront Description Beach Access,River Access,Stream
View Y/N Yes
View Water
Roof Type Asphalt
Porch Deck
Garage Yes
Building
Story 1
Foundation Block
Sewer Septic Tank
Water Connected, Public
Architectural Style Ranch
Level or Stories One
Additional Building Barn(s), Outbuilding
Structure Type Cedar
Construction Status Existing
Schools
School District Fulton
Others
Senior Community No
Tax ID 352800-270-004-0002-005-000-0000
Acceptable Financing Cash, Conventional, FHA, VA Loan
Listing Terms Cash, Conventional, FHA, VA Loan
Financing Cash
Special Listing Condition Standard
Read Less
Bought with HHC Realty



