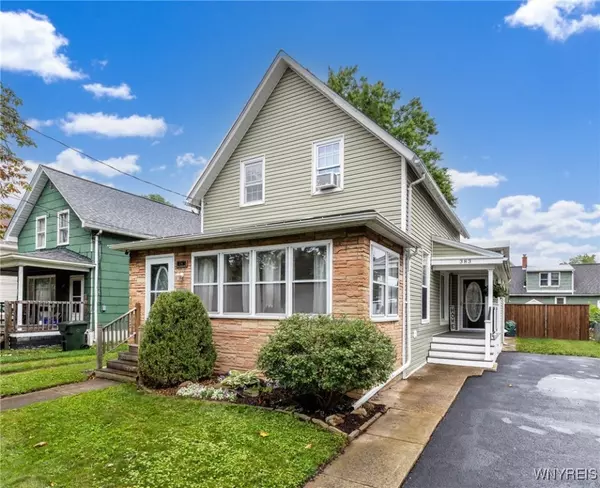For more information regarding the value of a property, please contact us for a free consultation.
383 Niagara ST North Tonawanda, NY 14120
Want to know what your home might be worth? Contact us for a FREE valuation!

Our team is ready to help you sell your home for the highest possible price ASAP
Key Details
Sold Price $231,000
Property Type Single Family Home
Sub Type Single Family Residence
Listing Status Sold
Purchase Type For Sale
Square Footage 1,465 sqft
Price per Sqft $157
Subdivision James Sweeney
MLS Listing ID B1559788
Sold Date 10/27/24
Style Two Story,Traditional
Bedrooms 3
Full Baths 1
Construction Status Existing
HOA Y/N No
Year Built 1880
Annual Tax Amount $3,655
Lot Size 5,279 Sqft
Acres 0.1212
Lot Dimensions 40X132
Property Description
Step into history, this charming 1880 2-story traditional home blends old-world charm w/modern conveniences boasting a fully updated eat in kitchen w/custom built oak cabinets, modern black hardware, ceramic tile floor, solid surface counter, subway tile backsplash and stainless-steel farm style sink. The spacious living rm. adjoins a bright, airy sunroom/front entry, a perfect place to greet guest, relax and enjoy a coffee. spacious bdrms, a huge, updated ceramic tile bath w/shower & jetted tub. The DR. is perfect for gatherings and the covered deck is ideal for outdoor enjoyment in a private setting surrounded by a new custom built cedar fence, this home has plenty of room for your family inside and out. Additional bonuses include: 1st floor laundry & mudroom, Rebuilt covered side porch, attached shed/workshop + a yard shed. Additional features incl: Recessed lighting, modern light fixtures, ceiling fans, Window blinds, laminate floors, vinyl replacement windows, glass block, roof 2013 w/a 2 layer and shake shingle tear off, Hi Tech energy efficient Phantom boiler furnace 2016, chimney liner, gutters & siding 2011, 100 amp elec svc & breakers and more!Offers due 8/27/2024 @10AM
Location
State NY
County Niagara
Community James Sweeney
Area North Tonawanda-City-291200
Direction Ransom or Robinson to Niagara
Rooms
Basement Full
Main Level Bedrooms 1
Interior
Interior Features Separate/Formal Dining Room, Entrance Foyer, Eat-in Kitchen, Separate/Formal Living Room, Other, See Remarks, Solid Surface Counters, Natural Woodwork, Bedroom on Main Level
Heating Gas, Baseboard
Flooring Carpet, Ceramic Tile, Laminate, Varies
Fireplace No
Appliance Dishwasher, Free-Standing Range, Gas Water Heater, Oven, Refrigerator
Laundry Main Level
Exterior
Exterior Feature Blacktop Driveway, Fully Fenced, Patio
Fence Full
Utilities Available Cable Available, High Speed Internet Available, Sewer Connected, Water Connected
Roof Type Asphalt
Porch Enclosed, Patio, Porch
Garage No
Building
Lot Description Rectangular, Residential Lot
Foundation Block
Sewer Connected
Water Connected, Public
Architectural Style Two Story, Traditional
Additional Building Shed(s), Storage
Structure Type Other,See Remarks,Vinyl Siding,Copper Plumbing
Construction Status Existing
Schools
Elementary Schools Spruce
Middle Schools North Tonawanda Middle
High Schools North Tonawanda High
School District North Tonawanda
Others
Senior Community No
Tax ID 291200-182-071-0002-016-000
Acceptable Financing Cash, Conventional, FHA, VA Loan
Listing Terms Cash, Conventional, FHA, VA Loan
Financing Conventional
Special Listing Condition Standard
Read Less
Bought with Prestige Family Realty



