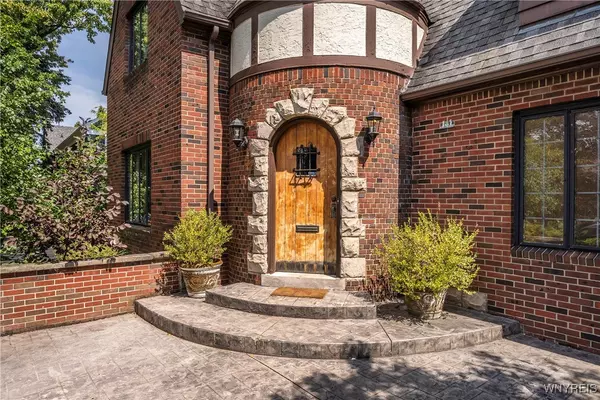For more information regarding the value of a property, please contact us for a free consultation.
141 Fairlawn DR Buffalo, NY 14226
Want to know what your home might be worth? Contact us for a FREE valuation!

Our team is ready to help you sell your home for the highest possible price ASAP
Key Details
Sold Price $761,000
Property Type Single Family Home
Sub Type Single Family Residence
Listing Status Sold
Purchase Type For Sale
Square Footage 2,658 sqft
Price per Sqft $286
MLS Listing ID B1562196
Sold Date 11/04/24
Style Tudor,Traditional
Bedrooms 4
Full Baths 2
Half Baths 2
Construction Status Existing
HOA Y/N No
Year Built 1933
Annual Tax Amount $12,519
Lot Size 0.610 Acres
Acres 0.61
Lot Dimensions 59X186
Property Description
Welcome to 141 Fairlawn, a lovely Tudor home on an incredible triple lot in Eggertsville! This four bedroom home has been lovingly cared for by the same owners for 40+ years. Step through the turret vestibule into a gracious foyer & enjoy the light filled Living Room wood burning fireplace (NRTC ) & Dining Room, both with hardwood floors. A large Family Room with radiant heat stone floors, extensive built-ins, wet bar & wood burning fireplace (NRTC). Fully applianced kitchen, mudroom & half bath complete the first floor. The second floor has four good sized bedrooms including the primary with ensuite bath. A second full bath serves the other three bedrooms. One bedroom has a porch overlooking the huge backyard with a unique pool house with changing rooms & a big room with wood burning fireplace (NRTC) perfect for entertaining! Basement has a wonderful recreation room with fireplace (NRTC), plenty of storage, a workroom & another half bath. A side lot next to the pool creates a private backyard oasis. There's a new sump up and storm sewer lines - July 2024, and new HVAC April 2024. This property has so much to offer! Showings start 9/5/24 - OFFER DEADLINE SET FOR 9/9/24 AT 12 NOON.
Location
State NY
County Erie
Area Amherst-142289
Direction Main or Bondcroft to Fairlawn Drive
Rooms
Basement Full, Finished, Sump Pump
Interior
Interior Features Wet Bar, Separate/Formal Dining Room, Entrance Foyer, Separate/Formal Living Room, Country Kitchen, Pull Down Attic Stairs, Natural Woodwork, Window Treatments, Bath in Primary Bedroom
Heating Gas
Cooling Zoned, Central Air
Flooring Carpet, Ceramic Tile, Hardwood, Varies
Fireplaces Number 3
Fireplace Yes
Window Features Drapes,Leaded Glass
Appliance Dryer, Gas Water Heater, Microwave, Refrigerator, Washer
Laundry In Basement
Exterior
Exterior Feature Blacktop Driveway, Barbecue, Fence, Pool, Private Yard, See Remarks
Garage Attached
Garage Spaces 2.0
Fence Partial
Pool In Ground
Utilities Available Sewer Connected, Water Connected
Waterfront No
Roof Type Asphalt
Porch Open, Porch
Garage Yes
Building
Lot Description Irregular Lot, Residential Lot
Story 2
Foundation Block
Sewer Connected
Water Connected, Public
Architectural Style Tudor, Traditional
Level or Stories Two
Additional Building Pool House
Structure Type Brick,Copper Plumbing
Construction Status Existing
Schools
School District Amherst
Others
Tax ID 142289-067-200-0005-042-000
Security Features Security System Owned
Acceptable Financing Cash, Conventional
Listing Terms Cash, Conventional
Financing Cash
Special Listing Condition Standard
Read Less
Bought with Howard Hanna WNY Inc
GET MORE INFORMATION




