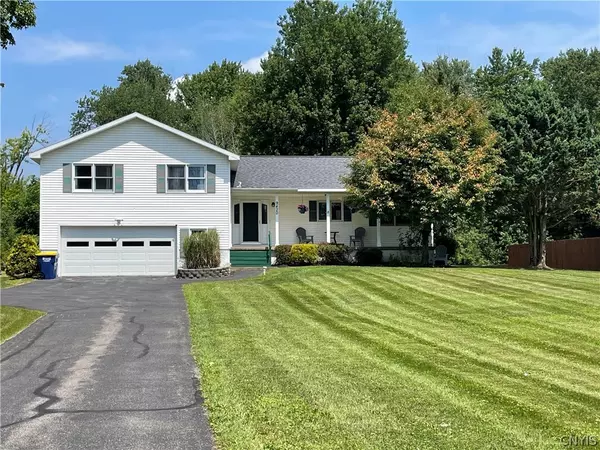For more information regarding the value of a property, please contact us for a free consultation.
9420 Pendergast RD Phoenix, NY 13135
Want to know what your home might be worth? Contact us for a FREE valuation!

Our team is ready to help you sell your home for the highest possible price ASAP
Key Details
Sold Price $326,000
Property Type Single Family Home
Sub Type Single Family Residence
Listing Status Sold
Purchase Type For Sale
Square Footage 2,458 sqft
Price per Sqft $132
Subdivision Riverview Tr Sec C
MLS Listing ID S1555212
Sold Date 10/07/24
Style Split Level
Bedrooms 4
Full Baths 2
Half Baths 1
Construction Status Existing
HOA Y/N No
Year Built 1987
Annual Tax Amount $6,501
Lot Size 0.926 Acres
Acres 0.9256
Lot Dimensions 112X360
Property Description
Large 4 level split with huge yard and covered porch. Home offers 4 good sized bedrooms, master bathroom, upstairs pantry and separate storage room along with a second full bathroom. Kitchen has rotating pantry, breakfast bar seating and eat in area. All appliances stay. Nice sized dining room off kitchen. Second floor family room. Huge first floor living room with half bath and laundry room. Washer and dryer stay. Large garage with garage door opener. First floor living room has exterior door access. Basement has plenty of storage space. Outdoor swing and play set stays. Home has country feel but is close to village of Phoenix and Rt 481. Delayed negotiations until 8/5/24 at 3 pm.
Location
State NY
County Onondaga
Community Riverview Tr Sec C
Area Lysander-313689
Direction Phoenix exit off 481, take left to Main Street. Right on Main Street to left on Lamson Rd. Go over bridge and take right on Pendergast. House is on right.
Rooms
Basement Partial, Sump Pump
Interior
Interior Features Breakfast Bar, Ceiling Fan(s), Separate/Formal Dining Room, Entrance Foyer, Eat-in Kitchen, Separate/Formal Living Room, Country Kitchen, Pantry, Storage, Window Treatments, Bath in Primary Bedroom
Heating Electric, Oil, Baseboard, Forced Air
Cooling Window Unit(s)
Flooring Carpet, Ceramic Tile, Resilient, Varies, Vinyl
Fireplace No
Window Features Drapes
Appliance Dryer, Dishwasher, Electric Oven, Electric Range, Electric Water Heater, Free-Standing Range, Microwave, Oven, Refrigerator, Washer
Laundry Main Level
Exterior
Exterior Feature Blacktop Driveway, Play Structure
Garage Attached
Garage Spaces 2.0
Utilities Available Cable Available, High Speed Internet Available, Water Connected
Waterfront No
Roof Type Asphalt,Shingle
Porch Open, Porch
Garage Yes
Building
Lot Description Rectangular
Story 4
Foundation Block
Sewer Septic Tank
Water Connected, Public
Architectural Style Split Level
Structure Type Vinyl Siding,Copper Plumbing
Construction Status Existing
Schools
School District Phoenix
Others
Senior Community No
Tax ID 313689-020-000-0001-007-000-0000
Acceptable Financing Cash, Conventional
Listing Terms Cash, Conventional
Financing Conventional
Special Listing Condition Standard
Read Less
Bought with E.W. Baker Agency, Inc.
GET MORE INFORMATION




