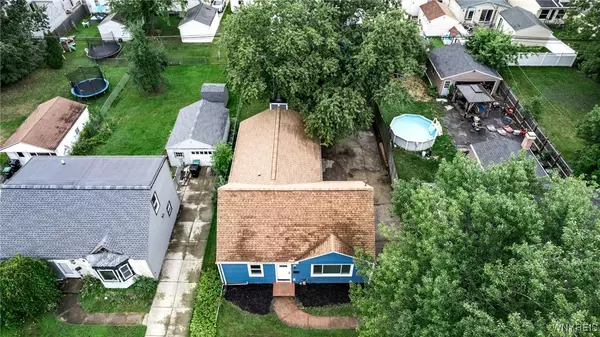For more information regarding the value of a property, please contact us for a free consultation.
342 Harrison AVE Buffalo, NY 14223
Want to know what your home might be worth? Contact us for a FREE valuation!

Our team is ready to help you sell your home for the highest possible price ASAP
Key Details
Sold Price $280,000
Property Type Single Family Home
Sub Type Single Family Residence
Listing Status Sold
Purchase Type For Sale
Square Footage 1,844 sqft
Price per Sqft $151
Subdivision Holland Land Company'S Su
MLS Listing ID B1567706
Sold Date 11/07/24
Style Cape Cod
Bedrooms 3
Full Baths 2
Half Baths 1
Construction Status Existing
HOA Y/N No
Year Built 1950
Annual Tax Amount $5,423
Lot Size 6,786 Sqft
Acres 0.1558
Lot Dimensions 50X135
Property Description
Your wait is over! 342 Harrison ave is patiently awaiting its new owner. Virtually everything has been re-done leaving nothing for you. This home has undergone exterior upgrades including a brand new roof and new vinyl siding. Interior upgrades includes all new flooring, new windows, electrical upgrade, furnace, hot water tank and plumbing. This home defines move in ready! As you are touring the property you'll notice the detail taken into account throughout the remodel. Offering all new kitchen cabinets, granite countertops, tile backsplash, porcelain tile flooring, large pantry and dining area. Enjoy 2 living areas on the first floor, including a huge family room with hardwood floors and electric fireplace. The first floor also offers 2 large bedrooms a full bathroom and a guest bathroom. Upstairs you'll notice another large bedroom, gorgeous master bathroom and walk-in closet. See for yourself, this property will not disappoint! Furnished photos are virtually staged. Showings start immediately.
Location
State NY
County Erie
Community Holland Land Company'S Su
Area Tonawanda-Town-146489
Direction Parker to Harrison ave
Rooms
Basement Partial, Sump Pump
Main Level Bedrooms 2
Interior
Interior Features Ceiling Fan(s), Separate/Formal Dining Room, Separate/Formal Living Room, Granite Counters, Great Room, Pantry, Bedroom on Main Level
Heating Gas, Forced Air
Flooring Carpet, Ceramic Tile, Hardwood, Varies
Fireplaces Number 1
Fireplace Yes
Appliance Dishwasher, Gas Water Heater, Microwave
Laundry In Basement
Exterior
Exterior Feature Concrete Driveway, Fence
Fence Partial
Utilities Available Sewer Connected, Water Connected
Waterfront No
Roof Type Asphalt
Garage No
Building
Lot Description Rectangular, Residential Lot
Foundation Poured
Sewer Connected
Water Connected, Public
Architectural Style Cape Cod
Structure Type Vinyl Siding,Copper Plumbing,PEX Plumbing
Construction Status Existing
Schools
School District Kenmore-Tonawanda Union Free District
Others
Senior Community No
Tax ID 146489-066-520-0003-033-000
Acceptable Financing Cash, Conventional, FHA, VA Loan
Listing Terms Cash, Conventional, FHA, VA Loan
Financing Cash
Special Listing Condition Standard
Read Less
Bought with Keller Williams Realty WNY
GET MORE INFORMATION




