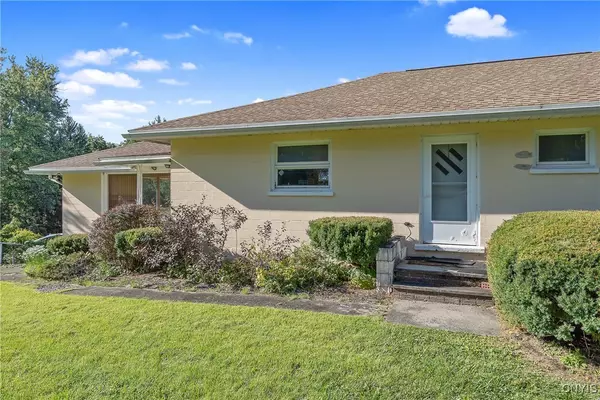For more information regarding the value of a property, please contact us for a free consultation.
6003 Sewickley DR Jamesville, NY 13078
Want to know what your home might be worth? Contact us for a FREE valuation!

Our team is ready to help you sell your home for the highest possible price ASAP
Key Details
Sold Price $200,000
Property Type Single Family Home
Sub Type Single Family Residence
Listing Status Sold
Purchase Type For Sale
Square Footage 1,640 sqft
Price per Sqft $121
MLS Listing ID S1565107
Sold Date 11/01/24
Style Ranch
Bedrooms 4
Full Baths 1
Half Baths 2
Construction Status Existing
HOA Y/N No
Year Built 1960
Annual Tax Amount $6,258
Lot Size 1.000 Acres
Acres 1.0
Lot Dimensions 215X220
Property Description
Welcome to this spacious four-bedroom home, nestled on a generous 1-acre lot in the highly sought-after Jamesville-DeWitt school district. This property presents a fantastic opportunity for investors or those looking to create their dream home with a personal touch. The expansive yard provides endless possibilities for landscaping and outdoor activities. Inside, the home features a traditional layout with plenty of room for customization. The large living area is ideal for entertaining, while the kitchen waits for your creative vision. With four bedrooms, there's ample space for family members, guests, or a dedicated home office. The walkout basement is ready for refinishing to add to the square footage! This property is brimming with potential and is ready for your renovation ideas. Whether you choose to modernize the interior, expand the living space, or enhance the outdoor areas, the possibilities are endless. Located conveniently near shopping, SU, hospitals and recreational activities, this home combines the charm of country living with the convenience of suburban life. Don't miss your chance to invest in a property with incredible potential in a desirable location!
Location
State NY
County Onondaga
Area Dewitt-312689
Direction East Seneca Turnpike to Sewickley Drive
Rooms
Basement Full
Main Level Bedrooms 4
Interior
Interior Features Separate/Formal Living Room, Country Kitchen, Bedroom on Main Level
Heating Gas, Hot Water
Flooring Hardwood, Varies
Fireplaces Number 1
Fireplace Yes
Appliance Dryer, Electric Cooktop, Electric Water Heater, Gas Water Heater, Microwave, Refrigerator, Washer
Laundry In Basement
Exterior
Exterior Feature Blacktop Driveway, Patio
Parking Features Attached
Garage Spaces 2.0
Utilities Available Water Connected
Roof Type Asphalt
Porch Patio
Garage Yes
Building
Lot Description Near Public Transit, Rectangular
Story 1
Foundation Block
Sewer Septic Tank
Water Connected, Public
Architectural Style Ranch
Level or Stories One
Structure Type Block,Concrete
Construction Status Existing
Schools
School District Jamesville-Dewitt
Others
Senior Community No
Tax ID 312689-082-000-0005-017-000-0000
Acceptable Financing Cash, Conventional
Listing Terms Cash, Conventional
Financing Cash
Special Listing Condition Estate
Read Less
Bought with HHC Realty



