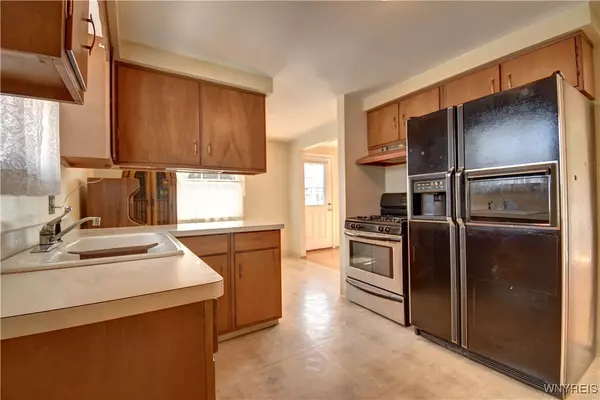For more information regarding the value of a property, please contact us for a free consultation.
12 Fradine DR Buffalo, NY 14227
Want to know what your home might be worth? Contact us for a FREE valuation!

Our team is ready to help you sell your home for the highest possible price ASAP
Key Details
Sold Price $211,500
Property Type Single Family Home
Sub Type Single Family Residence
Listing Status Sold
Purchase Type For Sale
Square Footage 1,000 sqft
Price per Sqft $211
MLS Listing ID B1563066
Sold Date 11/12/24
Style Ranch
Bedrooms 3
Full Baths 1
Construction Status Existing
HOA Y/N No
Year Built 1966
Annual Tax Amount $4,917
Lot Size 6,098 Sqft
Acres 0.14
Lot Dimensions 55X114
Property Description
Welcome to 12 Fradine! This charming 3-bedroom, 1-bath ranch is nestled within the West Seneca School District. As a one-owner property, it has been meticulously maintained. The living room is bathed in natural light thanks to a large front window, creating a warm, inviting atmosphere. The kitchen features ample upper and lower cabinets and has space for a dining table. Enjoy the timeless beauty of original hardwood floors in the bedrooms and living room. The house is also equipped with newer vinyl replacement windows throughout. Recent updates include a hot water tank installed in 2018 and a roof that's about 10 years old. In 2023, a brand new concrete patio and driveway were added. The full basement, complete with a wood stove for alternative heating, is perfect for use as a recreation room or additional storage. A newer shed in the rear complements the house. Showings begin immediately, with offers being reviewed starting Wednesday, September 11th, at Noon. Whether you’re starting out or downsizing, this home offers surprisingly spacious accommodations.
Location
State NY
County Erie
Area Cheektowaga-143089
Direction Off French Between Union and Borden
Rooms
Basement Full
Main Level Bedrooms 3
Interior
Interior Features Eat-in Kitchen, Separate/Formal Living Room, Natural Woodwork, Bedroom on Main Level
Heating Gas, Forced Air
Cooling Central Air
Flooring Hardwood, Laminate, Varies
Fireplaces Number 1
Fireplace Yes
Appliance Free-Standing Range, Gas Water Heater, Oven, Refrigerator
Laundry In Basement
Exterior
Exterior Feature Concrete Driveway, Patio
Utilities Available Sewer Connected, Water Connected
Waterfront No
Roof Type Asphalt
Porch Patio
Garage No
Building
Lot Description Near Public Transit, Residential Lot
Story 1
Foundation Poured
Sewer Connected
Water Connected, Public
Architectural Style Ranch
Level or Stories One
Additional Building Shed(s), Storage
Structure Type Vinyl Siding,Copper Plumbing
Construction Status Existing
Schools
School District West Seneca
Others
Senior Community No
Tax ID 143089-125-090-0002-014-000
Acceptable Financing Cash, Conventional, FHA, VA Loan
Listing Terms Cash, Conventional, FHA, VA Loan
Financing Conventional
Special Listing Condition Standard
Read Less
Bought with HUNT Real Estate Corporation
GET MORE INFORMATION




