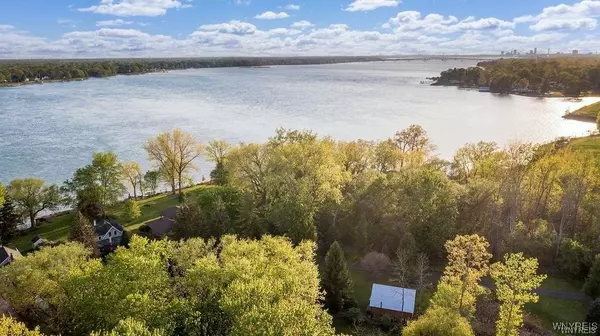For more information regarding the value of a property, please contact us for a free consultation.
2012 & 2016 Wildwood Pkwy Niagara Falls, NY 14304
Want to know what your home might be worth? Contact us for a FREE valuation!

Our team is ready to help you sell your home for the highest possible price ASAP
Key Details
Sold Price $705,000
Property Type Single Family Home
Sub Type Single Family Residence
Listing Status Sold
Purchase Type For Sale
Square Footage 2,296 sqft
Price per Sqft $307
Subdivision Town/Wheatfield
MLS Listing ID B1555044
Sold Date 11/12/24
Style Cape Cod,Ranch,Two Story
Bedrooms 4
Full Baths 3
Construction Status Existing
HOA Y/N No
Year Built 1946
Annual Tax Amount $8,933
Lot Size 1.600 Acres
Acres 1.6
Lot Dimensions 121X568
Property Description
Unique opportunity to own this absolutely fabulous waterfront estate on the beautiful Niagara River with over 120 ft of water frontage & 1.6 acres of private grounds. The riverfront has gorgeous views & includes a dock, deck & hoist. There are 2 separate properties being sold together. The ranch consists of one bedroom w/updated bath. Eat-in kitchen includes appliances & built-in table. LR has French doors to FR surrounded by windows & WBFP. 1st floor laundry. Mudroom w/ceramic flooring. C/air. 1.5 car garage. Large attic storage area. The main home consists of 3 bedrooms & 2 full baths. There is so much warmth & charm throughout this lovingly maintained home. Year-round sunroom has WBS, ceramic flooring & vaulted ceiling w/skylights. Eat-in kitchen opens to formal DR w/French doors to FR w/gas fireplace & wall of windows. LR has WBFP & sliding door to deck overlooking the river. Two stairways to the 2nd floor open to 3 bedrooms, full bath with upper deck off the primary bedroom. 1.5 car garage. There is also a cabin on property. Circular driveway. Houses are vinyl sided. Good in-law situation. Sq ft does not match public records - sq ft is reflective of both properties.
Location
State NY
County Niagara
Community Town/Wheatfield
Area Wheatfield-294000
Direction River Road to Wildwood Parkway
Body of Water Niagara River
Rooms
Basement Crawl Space, Partial
Main Level Bedrooms 1
Interior
Interior Features Breakfast Area, Ceiling Fan(s), Separate/Formal Dining Room, Entrance Foyer, Eat-in Kitchen, Separate/Formal Living Room, Living/Dining Room, Pantry, Pull Down Attic Stairs, See Remarks, Sliding Glass Door(s), Skylights, Natural Woodwork, Bedroom on Main Level, In-Law Floorplan
Heating Oil, Forced Air
Cooling Central Air
Flooring Carpet, Ceramic Tile, Laminate, Varies
Fireplaces Number 4
Fireplace Yes
Window Features Skylight(s),Thermal Windows
Appliance Dishwasher, Electric Oven, Electric Range, Electric Water Heater, Free-Standing Range, Disposal, Oven, Oil Water Heater, Refrigerator
Laundry In Basement, Main Level
Exterior
Exterior Feature Blacktop Driveway, Concrete Driveway, Deck, Dock, Gravel Driveway, Patio, See Remarks
Garage Detached
Garage Spaces 2.5
Utilities Available Cable Available, Sewer Connected, Water Connected
Waterfront Yes
Waterfront Description Beach Access,Deeded Access,Dock Access,Other,River Access,See Remarks,Stream
View Y/N Yes
View Water
Roof Type Asphalt
Handicap Access Other
Porch Deck, Open, Patio, Porch
Garage Yes
Building
Lot Description Irregular Lot, Secluded, Wooded
Foundation Block
Sewer Connected
Water Connected, Public
Architectural Style Cape Cod, Ranch, Two Story
Additional Building Guest House, Other, Second Garage
Structure Type Vinyl Siding,Copper Plumbing
Construction Status Existing
Schools
Middle Schools Edward Town Middle
High Schools Niagara-Wheatfield Senior High
School District Niagara Wheatfield
Others
Senior Community No
Tax ID 294000-174-007-0003-016-000
Acceptable Financing Cash, Conventional, FHA, VA Loan
Listing Terms Cash, Conventional, FHA, VA Loan
Financing Cash
Special Listing Condition Standard
Read Less
Bought with Iconic Real Estate
GET MORE INFORMATION




