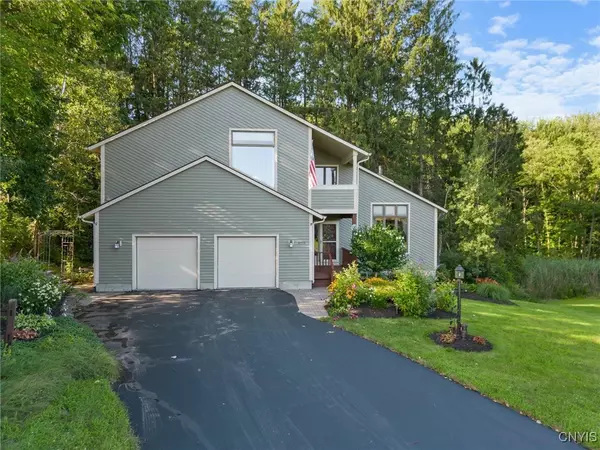For more information regarding the value of a property, please contact us for a free consultation.
9110 Frenchmans Creek Drive DR Phoenix, NY 13135
Want to know what your home might be worth? Contact us for a FREE valuation!

Our team is ready to help you sell your home for the highest possible price ASAP
Key Details
Sold Price $428,000
Property Type Single Family Home
Sub Type Single Family Residence
Listing Status Sold
Purchase Type For Sale
Square Footage 2,280 sqft
Price per Sqft $187
MLS Listing ID S1556441
Sold Date 09/27/24
Style Contemporary,Two Story
Bedrooms 3
Full Baths 2
Half Baths 1
Construction Status Existing
HOA Fees $2/ann
HOA Y/N No
Year Built 1991
Annual Tax Amount $7,492
Lot Size 0.367 Acres
Acres 0.3669
Lot Dimensions 85X188
Property Description
Welcome to 9110 Frenchman's Creek Road in the Baldwinsville school district, your own personal paradise.This stunning 2,300 sq ft contemporary 2-story home is an absolute must-see. Enjoy the gourmet kitchen, where Corian countertops complement the built-in oven, stove, pot-filler, and built-in refrigerator, creating a chef's dream space. The primary suite features a private covered porch, an expansive walk-in closet, and a spa-like bath with a Jacuzzi tub, oversized shower, and double vanity. Bask in the natural sunlight that fills the home in nearly every room, complements of the skylights.
The first floor AND basement laundry make laundry time even more convenient.
Entertain effortlessly in the full walk-out basement, complete with a bar and covered deck. The home's yard is a natural oasis, featuring gorgeous landscaping, a babbling brook that meanders into a serene koi pond, and multiple-level decks with an electric awning providing ample privacy.
Don't miss your chance to enjoy a seamless transition into serene, spacious living.
Location
State NY
County Onondaga
Area Lysander-313689
Direction Rt. 31 to River rd (towards Radisson), take a left onto Greenleaf Dr in Fairway's North. Right onto Frenchmans Creek Drive, home is on right.
Rooms
Basement Full, Partially Finished, Walk-Out Access
Interior
Interior Features Breakfast Bar, Breakfast Area, Ceiling Fan(s), Separate/Formal Dining Room, Entrance Foyer, Separate/Formal Living Room, Sliding Glass Door(s), Skylights, Bar, Window Treatments, Loft
Heating Gas, Forced Air
Cooling Central Air
Flooring Carpet, Ceramic Tile, Hardwood, Laminate, Luxury Vinyl, Varies
Fireplaces Number 1
Fireplace Yes
Window Features Drapes,Skylight(s)
Appliance Built-In Range, Built-In Oven, Built-In Refrigerator, Dishwasher, Gas Cooktop, Disposal, Gas Water Heater, See Remarks
Laundry In Basement, Main Level
Exterior
Exterior Feature Awning(s), Blacktop Driveway, Deck, Patio, Private Yard, See Remarks
Garage Attached
Garage Spaces 2.0
Utilities Available Cable Available, High Speed Internet Available, Sewer Connected, Water Connected
Amenities Available Other, See Remarks
Waterfront No
Roof Type Asphalt
Porch Deck, Patio
Garage Yes
Building
Lot Description Residential Lot, Wooded
Story 2
Foundation Block
Sewer Connected
Water Connected, Public
Architectural Style Contemporary, Two Story
Level or Stories Two
Structure Type Wood Siding,Copper Plumbing
Construction Status Existing
Schools
School District Baldwinsville
Others
Senior Community No
Tax ID 313689-081-001-0003-006-000-0000
Acceptable Financing Cash, Conventional, FHA, VA Loan
Listing Terms Cash, Conventional, FHA, VA Loan
Financing Conventional
Special Listing Condition Standard
Read Less
Bought with eXp Realty
GET MORE INFORMATION




