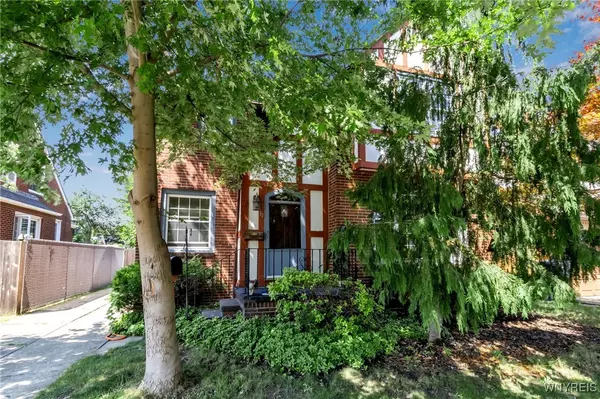For more information regarding the value of a property, please contact us for a free consultation.
53 Lynn ST Buffalo, NY 14218
Want to know what your home might be worth? Contact us for a FREE valuation!

Our team is ready to help you sell your home for the highest possible price ASAP
Key Details
Sold Price $280,000
Property Type Single Family Home
Sub Type Single Family Residence
Listing Status Sold
Purchase Type For Sale
Square Footage 2,028 sqft
Price per Sqft $138
Subdivision Buffalo Crk Indian Reserv
MLS Listing ID B1563197
Sold Date 11/12/24
Style Tudor
Bedrooms 4
Full Baths 1
Half Baths 1
Construction Status Existing
HOA Y/N No
Year Built 1940
Annual Tax Amount $6,385
Lot Size 5,161 Sqft
Acres 0.1185
Lot Dimensions 40X129
Property Description
Back on the Market due to Buyer's Financing Falling Through! Outstanding, All Brick Tudor; 4 Bedrooms; 1.5 baths; 2028 square feet; 2.5 car Detached Garage; Entire House Freshly Painted; Beautiful Hardwood Floors; Large Living Room with wood burning fireplace. Formal Dining Room for Large Gatherings; Updated Eat-In Kitchen with Granite Counters; Maple Cabinets and all Appliances; Cozy Family Room with Sliding Glass Door to Backyard. 4 Generous sized bedrooms and Updated Full Bath on 2nd Floor. Convenient Updated 1/2 Bath on 1st Floor; 2018 All Replacement Windows and Sliding Glass Door; Tear Off Roof 2012; Updated Electrical, Basement has Glass Block Windows; Dry Lock Painted; Storage and Laundry Hook-ups; SELLER providing a HOME WARRANTY TO THE BUYER!!! Showings start at the Open House on Saturday, Sept. 7, 2024 from 1:00pm - 3:00pm. GREAT OPPORTUNITY AWAITS YOU!!!
Location
State NY
County Erie
Community Buffalo Crk Indian Reserv
Area Lackawanna-City-140900
Direction Ridge Road to Lynn (Between Abbott and South Shore)
Rooms
Basement Full, Sump Pump
Interior
Interior Features Ceiling Fan(s), Separate/Formal Dining Room, Entrance Foyer, Eat-in Kitchen, Separate/Formal Living Room, Sliding Glass Door(s), Natural Woodwork
Heating Gas, Forced Air
Cooling Central Air
Flooring Hardwood, Luxury Vinyl, Tile, Varies
Fireplaces Number 1
Fireplace Yes
Appliance Dishwasher, Free-Standing Range, Gas Water Heater, Oven, Refrigerator
Laundry In Basement
Exterior
Exterior Feature Concrete Driveway, Fence
Garage Detached
Garage Spaces 2.5
Fence Partial
Utilities Available Cable Available, Sewer Connected, Water Connected
Waterfront No
Roof Type Asphalt,Membrane,Rubber
Garage Yes
Building
Lot Description Near Public Transit, Rectangular, Residential Lot
Story 2
Foundation Poured
Sewer Connected
Water Connected, Public
Architectural Style Tudor
Level or Stories Two
Structure Type Brick,Copper Plumbing,PEX Plumbing
Construction Status Existing
Schools
School District Lackawanna
Others
Senior Community No
Tax ID 140900-142-070-0006-014-000
Acceptable Financing Cash, Conventional
Listing Terms Cash, Conventional
Financing Conventional
Special Listing Condition Standard
Read Less
Bought with HUNT Real Estate Corporation
GET MORE INFORMATION




