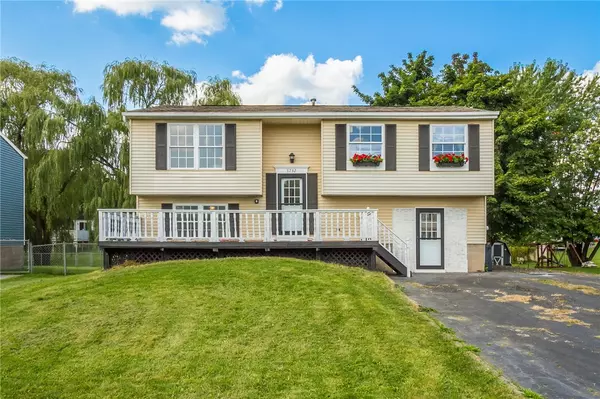For more information regarding the value of a property, please contact us for a free consultation.
5732 Beanpole CIR Farmington, NY 14425
Want to know what your home might be worth? Contact us for a FREE valuation!

Our team is ready to help you sell your home for the highest possible price ASAP
Key Details
Sold Price $172,500
Property Type Single Family Home
Sub Type Single Family Residence
Listing Status Sold
Purchase Type For Sale
Square Footage 1,324 sqft
Price per Sqft $130
MLS Listing ID R1565970
Sold Date 11/21/24
Style Raised Ranch
Bedrooms 4
Full Baths 2
Construction Status Existing
HOA Fees $33/mo
HOA Y/N No
Year Built 1978
Annual Tax Amount $3,306
Lot Size 7,440 Sqft
Acres 0.1708
Lot Dimensions 61X120
Property Sub-Type Single Family Residence
Property Description
Welcome to this charming 4-bedroom, 2-bathroom home in the sought-after Farmbrook neighborhood! This Raised Ranch offers the perfect blend of comfort, convenience, and style. The kitchen features plenty of counter space and cabinetry making meal preparation both easy and enjoyable. Step into a spacious open-concept living and dining area that's ideal for both relaxing and hosting gatherings. The lower level provides additional versatile living areas, perfect for customization to fit your needs. A second full bath on this level adds convenience and privacy, while the laundry area, essential utilities, and extra storage are all easily accessible. The main level features 4 bedrooms and a full bath, offering ample space! The large deck and flat yard is great for outdoor enjoyment. The garage has been converted into extra living space with potential for further customization, providing flexibility to suit your lifestyle. With a low HOA fee of just $33/mon, which includes garbage, and a location that offers quick access to neighborhood park, basketball court and Xpressways.
Location
State NY
County Ontario
Area Farmington-322800
Direction Farmbrook Dr -to- Meadowbrook Ln -to- Beanpole Cir -to- Property on left sign in yard.
Rooms
Basement None, Sump Pump
Main Level Bedrooms 4
Interior
Interior Features Ceiling Fan(s), Entrance Foyer, Eat-in Kitchen, Separate/Formal Living Room, Home Office, Solid Surface Counters, Programmable Thermostat
Heating Electric, Baseboard, Hot Water
Flooring Laminate, Tile, Varies
Fireplace No
Window Features Thermal Windows
Appliance Electric Water Heater, Disposal
Laundry Main Level
Exterior
Exterior Feature Blacktop Driveway, Deck
Utilities Available Cable Available, High Speed Internet Available, Sewer Connected, Water Connected
Amenities Available Basketball Court, Other, Playground, See Remarks
Roof Type Asphalt
Porch Deck, Open, Porch
Garage No
Building
Lot Description Residential Lot
Story 1
Foundation Block
Sewer Connected
Water Connected, Public
Architectural Style Raised Ranch
Level or Stories One
Additional Building Shed(s), Storage
Structure Type Vinyl Siding,Copper Plumbing
Construction Status Existing
Schools
School District Canandaigua
Others
Senior Community No
Tax ID 322800-041-008-0004-005-000
Acceptable Financing Cash, Conventional, FHA, VA Loan
Listing Terms Cash, Conventional, FHA, VA Loan
Financing Conventional
Special Listing Condition Standard
Read Less
Bought with Keuka Lake & Land Realty



