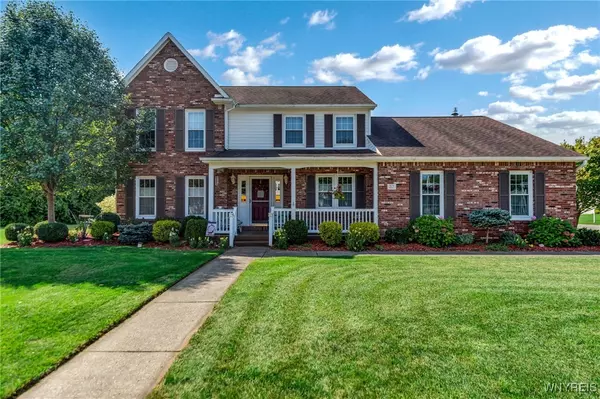For more information regarding the value of a property, please contact us for a free consultation.
37 Ventura DR Orchard Park, NY 14127
Want to know what your home might be worth? Contact us for a FREE valuation!

Our team is ready to help you sell your home for the highest possible price ASAP
Key Details
Sold Price $598,900
Property Type Single Family Home
Sub Type Single Family Residence
Listing Status Sold
Purchase Type For Sale
Square Footage 2,568 sqft
Price per Sqft $233
MLS Listing ID B1564840
Sold Date 12/11/24
Style Colonial,Two Story
Bedrooms 4
Full Baths 2
Half Baths 1
Construction Status Existing
HOA Y/N No
Year Built 1991
Annual Tax Amount $10,377
Lot Size 0.617 Acres
Acres 0.6169
Lot Dimensions 172X155
Property Description
Orchard Park center entrance Colonial beauty exudes impeccable care through all of the fantastic updates! Walk way welcomes you to a covered porch & foyer entry. French doors on right lead to the office w/ b/in shelves. FLR/DR on the left boasts newer carpet '21, crown molding, chair rails & lighting '12. Fabulous eat in kitchen offers white cabinetry, center island, breakfast bar with stools, Corian counters, dishwasher'23, gas cooktop, built in oven & stunning refinished hardwood floors '21. Open FR with skylights, b/in curved top shelves, vaulted ceilings - focal point being the gas fireplace. Convenient 1st floor laundry w/ ceramic floors. SGdrs lead to expanded Vinyl deck, awning '21 & serene, large yard & shed. Half bath w/ vessel sink & toilet '14. Primary suite w/ double entry doors, tray ceiling with fan, 10x5 walk in closet (bonus attic storage access thru cubby w/ lots of room), ensuite bath w/ Corain counters, cabinet, faucet, tiled walkin shower, heated floors updated '20 & whirlpool tub. Guest bath w/ cath ceilings, ceramic floors, updated Corian cntrs '05 & toilet '14. Fin bsmt updated '21.Sump pump'23 & water back up system. Why build? Delayed neg 9/23 @9am.
Location
State NY
County Erie
Area Orchard Park-146089
Direction N. Buffalo Rd to New Taylor Rd to Ventura Drive.
Rooms
Basement Full, Partially Finished, Sump Pump
Interior
Interior Features Breakfast Bar, Ceiling Fan(s), Cathedral Ceiling(s), Den, Separate/Formal Dining Room, Entrance Foyer, Separate/Formal Living Room, Country Kitchen, Kitchen Island, Living/Dining Room, Pantry, Sliding Glass Door(s), Solid Surface Counters, Skylights, Air Filtration, Bath in Primary Bedroom
Heating Gas, Forced Air
Cooling Central Air
Flooring Carpet, Ceramic Tile, Hardwood, Varies
Fireplaces Number 1
Fireplace Yes
Window Features Skylight(s)
Appliance Built-In Range, Built-In Oven, Dryer, Dishwasher, Gas Cooktop, Disposal, Gas Oven, Gas Range, Gas Water Heater, Refrigerator, Washer, Humidifier
Laundry Main Level
Exterior
Exterior Feature Awning(s), Concrete Driveway, Deck
Parking Features Attached
Garage Spaces 2.5
Utilities Available Cable Available, High Speed Internet Available, Sewer Connected, Water Connected
Roof Type Asphalt
Porch Deck, Open, Porch
Garage Yes
Building
Lot Description Corner Lot, Rectangular, Residential Lot
Story 2
Foundation Poured
Sewer Connected
Water Connected, Public
Architectural Style Colonial, Two Story
Level or Stories Two
Additional Building Shed(s), Storage
Structure Type Brick,Vinyl Siding,Copper Plumbing
Construction Status Existing
Schools
Elementary Schools Windom Elementary
Middle Schools Orchard Park Middle
High Schools Orchard Park High
School District Orchard Park
Others
Senior Community No
Tax ID 146089-161-160-0003-055-000
Acceptable Financing Cash, Conventional
Listing Terms Cash, Conventional
Financing VA
Special Listing Condition Standard
Read Less
Bought with HUNT Real Estate Corporation
GET MORE INFORMATION




