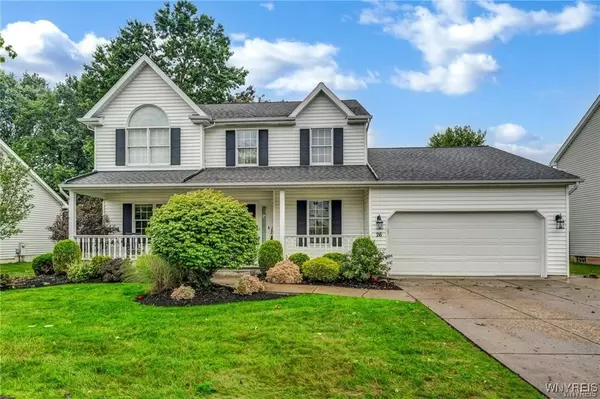For more information regarding the value of a property, please contact us for a free consultation.
26 San Fernando LN East Amherst, NY 14051
Want to know what your home might be worth? Contact us for a FREE valuation!

Our team is ready to help you sell your home for the highest possible price ASAP
Key Details
Sold Price $565,000
Property Type Single Family Home
Sub Type Single Family Residence
Listing Status Sold
Purchase Type For Sale
Square Footage 2,304 sqft
Price per Sqft $245
Subdivision Golden Gate Ph 04 Pt 01
MLS Listing ID B1572654
Sold Date 12/13/24
Style Colonial,Two Story
Bedrooms 4
Full Baths 3
Construction Status Existing
HOA Y/N No
Year Built 1993
Annual Tax Amount $9,441
Lot Size 10,863 Sqft
Acres 0.2494
Lot Dimensions 75X144
Property Description
One of a kind East Amherst property surrounded with a beautiful fenced in backyard and covered front porch! Walk into your foyer with cherry hardwood flooring that spans throughout the first floor. The living room has French doors that lead to a formal dining area that has a multitude of uses! Your oversized kitchen boasts quartz counters, loads of cabinetry, tiled backsplash, stainless appliances, and has French doors leading to the stamped back patio. The great room has a dry bar and gas fireplace, perfect for entertaining! Enjoy first floor laundry that includes the washer/dryer, a half bathroom, and an office with built-in bookshelves! The hardwood flooring continues upstairs to the landing. Enjoy 4 large bedrooms; one has beautiful vaulted ceilings, & your enormous primary suite has a cathedral ceiling, beautiful en-suite bathroom, and walk-in closet. Your lower-level features over 600sqft of bonus space! Updates include; tankless water heater, Culligan water softener, high efficiency furnace, expanded driveway, and more! Located in demand Williamsville North School District! Quick closing possible!
Location
State NY
County Erie
Community Golden Gate Ph 04 Pt 01
Area Amherst-142289
Direction North French to Crystal Springs to Vicente to San Fernando
Rooms
Basement Full, Partially Finished, Sump Pump
Interior
Interior Features Ceiling Fan(s), Cathedral Ceiling(s), Den, Separate/Formal Dining Room, Kitchen Island, Pantry, Quartz Counters
Heating Gas, Forced Air
Cooling Central Air
Flooring Carpet, Hardwood, Tile, Varies, Vinyl
Fireplaces Number 1
Fireplace Yes
Appliance Dryer, Electric Oven, Electric Range, Gas Water Heater, Microwave, Refrigerator
Laundry Main Level
Exterior
Exterior Feature Concrete Driveway, Fully Fenced, Patio
Parking Features Attached
Garage Spaces 2.0
Fence Full
Utilities Available Sewer Connected, Water Connected
Roof Type Asphalt
Porch Open, Patio, Porch
Garage Yes
Building
Lot Description Rectangular, Residential Lot
Story 2
Foundation Poured
Sewer Connected
Water Connected, Public
Architectural Style Colonial, Two Story
Level or Stories Two
Structure Type Vinyl Siding
Construction Status Existing
Schools
Elementary Schools Dodge Elementary
Middle Schools Casey Middle
High Schools Williamsville North High
School District Williamsville
Others
Senior Community No
Tax ID 142289-028-200-0001-048-000
Acceptable Financing Cash, Conventional, FHA
Listing Terms Cash, Conventional, FHA
Financing Conventional
Special Listing Condition Standard
Read Less
Bought with Keller Williams Realty WNY



