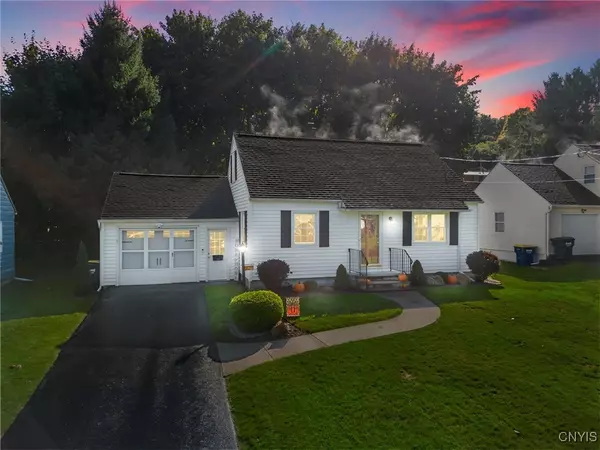For more information regarding the value of a property, please contact us for a free consultation.
924 Beverly DR Syracuse, NY 13219
Want to know what your home might be worth? Contact us for a FREE valuation!

Our team is ready to help you sell your home for the highest possible price ASAP
Key Details
Sold Price $250,000
Property Type Single Family Home
Sub Type Single Family Residence
Listing Status Sold
Purchase Type For Sale
Square Footage 1,080 sqft
Price per Sqft $231
Subdivision Lake Lawns
MLS Listing ID S1576266
Sold Date 12/19/24
Style Cape Cod
Bedrooms 3
Full Baths 1
Construction Status Existing
HOA Y/N No
Year Built 1957
Annual Tax Amount $5,668
Lot Size 7,501 Sqft
Acres 0.1722
Lot Dimensions 60X125
Property Sub-Type Single Family Residence
Property Description
**The open house has been canceled - all offers are due at 8pm TONIGHT (Friday, Nov. 8th)**
THE ONE YOU'VE BEEN WAITING FOR! Step into this sparkling & spotless Camillus Cape Cod where EVERYTHING has been done for you. You're welcomed in to a fully remodeled kitchen with stainless steel appliances & a newly constructed open layout. You have a first floor bedroom, next to your updated bathroom that has the coolest shiplap ceiling. On the second floor you will find two nicely sized bedrooms & a partially finished basement that has plenty of bonus space. You won't forget the garage of your dreams that is used as a 3 season room where movies have been projected and game nights have been played. Last but not least, you have a lovely, flat and open backyard. You won't have to worry about a thing with your furnace, central air conditioning and roof being under 10 years old. You are a mile from Target & Wegmans, and only 2 miles further to Costco. Don't blink or you just might miss it! Private showings begin on Thursday, Nov. 7th.
Location
State NY
County Onondaga
Community Lake Lawns
Area Camillus-312089
Direction Onondaga Rd to Beverly Dr
Rooms
Basement Full, Partially Finished
Main Level Bedrooms 1
Interior
Interior Features Ceiling Fan(s), Den, Eat-in Kitchen, Separate/Formal Living Room, Home Office, Solid Surface Counters, Bedroom on Main Level
Heating Gas, Forced Air
Cooling Central Air
Flooring Laminate, Luxury Vinyl, Varies
Fireplace No
Window Features Thermal Windows
Appliance Dryer, Dishwasher, Gas Cooktop, Gas Oven, Gas Range, Gas Water Heater, Microwave, Refrigerator, Washer
Laundry In Basement
Exterior
Exterior Feature Blacktop Driveway
Parking Features Attached
Garage Spaces 1.5
Utilities Available Cable Available, High Speed Internet Available, Sewer Connected, Water Connected
Roof Type Asphalt
Garage Yes
Building
Lot Description Near Public Transit, Rectangular, Residential Lot
Foundation Block
Sewer Connected
Water Connected, Public
Architectural Style Cape Cod
Additional Building Shed(s), Storage
Structure Type Vinyl Siding,Copper Plumbing
Construction Status Existing
Schools
School District West Genesee
Others
Senior Community No
Tax ID 312089-050-000-0001-013-000-0000
Security Features Security System Owned,Radon Mitigation System
Acceptable Financing Cash, Conventional, FHA, VA Loan
Listing Terms Cash, Conventional, FHA, VA Loan
Financing Cash
Special Listing Condition Standard
Read Less
Bought with Hunt Real Estate ERA



