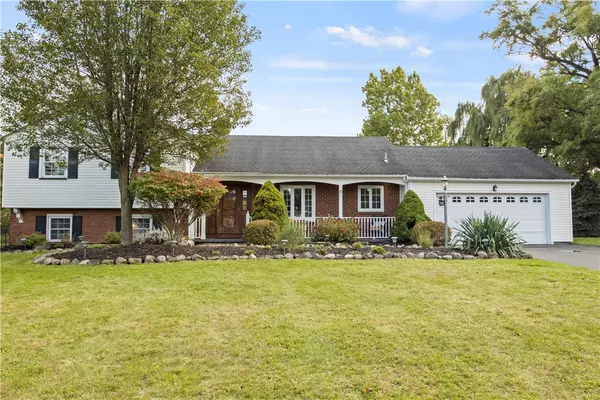For more information regarding the value of a property, please contact us for a free consultation.
8 Prospect Hill RD Pittsford, NY 14534
Want to know what your home might be worth? Contact us for a FREE valuation!

Our team is ready to help you sell your home for the highest possible price ASAP
Key Details
Sold Price $480,000
Property Type Single Family Home
Sub Type Single Family Residence
Listing Status Sold
Purchase Type For Sale
Square Footage 2,158 sqft
Price per Sqft $222
Subdivision Hilltop Farms Sec 01
MLS Listing ID R1570246
Sold Date 12/20/24
Style Two Story,Split Level
Bedrooms 4
Full Baths 2
Construction Status Existing
HOA Y/N No
Year Built 1966
Annual Tax Amount $11,282
Lot Size 0.680 Acres
Acres 0.68
Lot Dimensions 125X218
Property Description
Welcome to 8 Prospect Hill Dr. conveniently located in the heart of Pittsford. 5 Min. from 490/590 expressways, Pittsford Plaza, and Wegmans food market. Escape in your private paradise with the backyard featuring an inground pool, water feature, gated garden, children's playset, and shed. Enter your home through a beautiful Mahogany front door to an exquisite chef's kitchen complete with granite countertops, New stainless steel appliances including double ovens and gas stove with airfryer function and HEATED FLOORS! Additional heated flooring in both the primary and main bathrooms!!! Brazilian cherry hardwood floors expand throughout the living and into the dining area. The living room also displays a Riverstone wall accent, gas fireplace, and built-in wardrobe closet. The cozy family room has a wood-burning fireplace with space for the kids to play. NEW water heater, NEW electrical panel 2022, NEW solar panel installed in 2022 on the backside of the roof, NEW heater, liner, and pool pump in 2023. Delayed Negotiations begin on 10/22 at 9 AM. Open houses on Friday 4:30-6:00 PM, Saturday 11:00-1:00, and Sunday 11:00-1:00.
Location
State NY
County Monroe
Community Hilltop Farms Sec 01
Area Pittsford-264689
Direction Off Clover St.
Rooms
Basement Partial
Interior
Interior Features Ceiling Fan(s), Separate/Formal Dining Room, Entrance Foyer, Eat-in Kitchen, Granite Counters, Living/Dining Room, Pantry, Sliding Glass Door(s), Natural Woodwork, Programmable Thermostat
Heating Gas, Solar, Forced Air, Radiant Floor
Cooling Central Air
Flooring Carpet, Ceramic Tile, Hardwood, Varies
Fireplaces Number 2
Equipment Satellite Dish
Fireplace Yes
Appliance Dryer, Dishwasher, Disposal, Gas Oven, Gas Range, Gas Water Heater, Microwave, Refrigerator, Washer, Humidifier
Laundry Main Level
Exterior
Exterior Feature Blacktop Driveway, Play Structure, Pool
Parking Features Attached
Garage Spaces 2.0
Pool In Ground
Utilities Available Cable Available, Sewer Connected, Water Connected
Roof Type Asphalt
Porch Enclosed, Porch
Garage Yes
Building
Lot Description Residential Lot
Story 1
Foundation Block
Sewer Connected
Water Connected, Public
Architectural Style Two Story, Split Level
Level or Stories One
Additional Building Shed(s), Storage
Structure Type Aluminum Siding,Brick,Steel Siding,Copper Plumbing
Construction Status Existing
Schools
Elementary Schools Allen Creek
Middle Schools Calkins Road Middle
School District Pittsford
Others
Senior Community No
Tax ID 264689-150-200-0001-050-000
Acceptable Financing Cash, Conventional, FHA, VA Loan
Listing Terms Cash, Conventional, FHA, VA Loan
Financing Conventional
Special Listing Condition Standard
Read Less
Bought with Keller Williams Realty Greater Rochester



