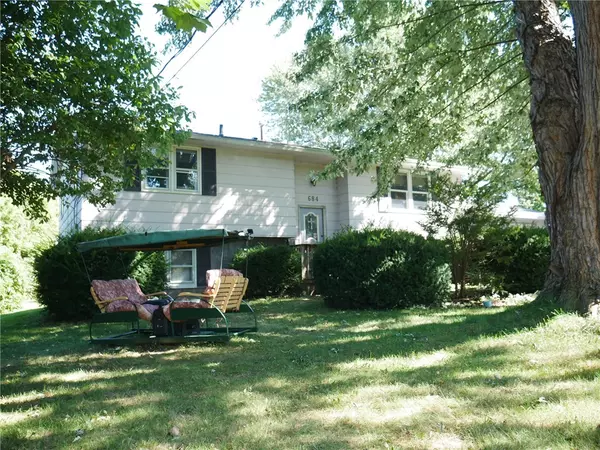For more information regarding the value of a property, please contact us for a free consultation.
684 Wiler RD Hilton, NY 14468
Want to know what your home might be worth? Contact us for a FREE valuation!

Our team is ready to help you sell your home for the highest possible price ASAP
Key Details
Sold Price $205,000
Property Type Single Family Home
Sub Type Single Family Residence
Listing Status Sold
Purchase Type For Sale
Square Footage 1,874 sqft
Price per Sqft $109
Subdivision Orchard View Sub Sec 3
MLS Listing ID R1566464
Sold Date 12/06/24
Style Raised Ranch
Bedrooms 4
Full Baths 1
Construction Status Existing
HOA Y/N No
Year Built 1973
Annual Tax Amount $5,441
Lot Size 5.600 Acres
Acres 5.6
Lot Dimensions 100X244
Property Description
Endless Possibilities Await! Discover this expansive 5.5-acre parcel of flat, usable land located in the desirable Hilton School District. This charming 1,874 sq. ft. home offers a unique opportunity to create your own paradise. Featuring 3/4 bedrooms, a HUGE family room in the lower level and a large florida room off the kitchen, the inside is as versatile as the out! The home includes many updates, including a beautifully renovated bathroom and newer kitchen cabinets and countertops. The furnace and central air were replaced in 2020, ensuring year-round comfort, while a newer roof and added insulation enhance energy efficiency. While the interior could use a little TLC, this property presents endless potential for customization. Don't miss your chance to make this house your dream home. Showings begin 9/18 and negotiations are delayed for 9/23 at 10am.
Location
State NY
County Monroe
Community Orchard View Sub Sec 3
Area Hamlin-263000
Direction Wiler runs between Roosevelt Hwy and Hamlin Center Road
Rooms
Basement Full, Finished, Walk-Out Access, Sump Pump
Main Level Bedrooms 3
Interior
Interior Features Den, Entrance Foyer, Eat-in Kitchen, Separate/Formal Living Room, Pantry, Sliding Glass Door(s), Bedroom on Main Level, Main Level Primary
Heating Gas, Forced Air
Cooling Central Air
Flooring Carpet, Laminate, Varies, Vinyl
Fireplaces Number 1
Fireplace Yes
Window Features Storm Window(s),Wood Frames
Appliance Dishwasher, Electric Oven, Electric Range, Gas Water Heater, Refrigerator
Exterior
Exterior Feature Blacktop Driveway
Parking Features Attached
Garage Spaces 1.5
Fence Pet Fence
Utilities Available Cable Available, High Speed Internet Available, Water Connected
Roof Type Asphalt
Garage Yes
Building
Lot Description Agricultural
Story 1
Foundation Block
Sewer Septic Tank
Water Connected, Public
Architectural Style Raised Ranch
Level or Stories One
Structure Type Composite Siding,Copper Plumbing
Construction Status Existing
Schools
School District Hilton
Others
Senior Community No
Tax ID 263000-030-010-0001-001-100
Acceptable Financing Cash, Conventional, FHA, USDA Loan, VA Loan
Listing Terms Cash, Conventional, FHA, USDA Loan, VA Loan
Financing FHA
Special Listing Condition Estate
Read Less
Bought with High Falls Sotheby's International



