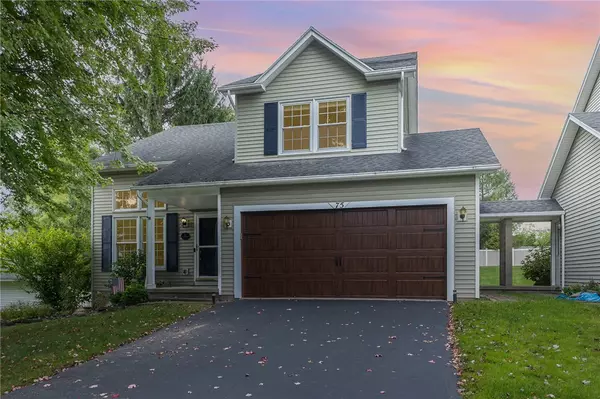For more information regarding the value of a property, please contact us for a free consultation.
75 Edendery CIR Fairport, NY 14450
Want to know what your home might be worth? Contact us for a FREE valuation!

Our team is ready to help you sell your home for the highest possible price ASAP
Key Details
Sold Price $285,000
Property Type Single Family Home
Sub Type Single Family Residence
Listing Status Sold
Purchase Type For Sale
Square Footage 1,462 sqft
Price per Sqft $194
Subdivision Dublin Xing
MLS Listing ID R1570795
Sold Date 12/23/24
Style Colonial
Bedrooms 3
Full Baths 2
Half Baths 1
Construction Status Existing
HOA Y/N No
Year Built 1993
Annual Tax Amount $6,567
Lot Size 10,454 Sqft
Acres 0.24
Lot Dimensions 40X188
Property Description
You're New Home for the Holidays! Delightful 3 Bedroom, 2 1/2 Bath Colonial Situated Just a Short 10 Minute Walk Outside of the Village of Fairport! Big, Bright & Open Living Room with a Soaring Vaulted Ceiling! Gracious Formal Dining Area for Entertaining Family & Friends! Generous Sized Eat It Kitchen Features Granite Counters with an Inviting Breakfast Bar, All New Appliances: Stove/Oven, Refrigerator, Dishwasher, & Microwave in 2023, & Easy Access to the Back Yard Deck! Convenient 1st Floor Powder Room, Upstairs You'll Find 3 Bedrooms & 2 Full Baths Including a Private Primary Suite & Bath! Full Dry Basement Is Ready To Finish for Hobbies & Play & Includes the Washer & Dryer (New in 2016 & 2018), Step Saving Attached 2 Car Garage with New Overhead Door & Opener in 2021! Fantastic Updates Include: NEW 2014 Energy Efficient Vinyl Thermal Pane Windows, NEW 2022 Furnace/Heat Pump, Central A/C, and Water Heater! Budget Saving Super Affordable Fairport Electric! Maintenance Free Trex Back Yard Deck is a Perfect Place to Stretch Out & Relax! Hurry! You're Going To LOVE Calling This House "HOME!" Offers to be Reviewed Monday, October 14th 3:00pm Open House Sat October 12 12:00-1:30pm
Location
State NY
County Monroe
Community Dublin Xing
Area Perinton-264489
Direction Just West of Route 250 Off of Whitney Road, Just North of The Village of Fairport
Rooms
Basement Full, Sump Pump
Interior
Interior Features Breakfast Bar, Ceiling Fan(s), Cathedral Ceiling(s), Separate/Formal Dining Room, Eat-in Kitchen, Separate/Formal Living Room, Granite Counters, Sliding Glass Door(s)
Heating Heat Pump, Electric, Forced Air
Cooling Heat Pump, Central Air
Flooring Carpet, Ceramic Tile, Luxury Vinyl, Tile, Varies
Fireplace No
Window Features Thermal Windows
Appliance Dryer, Dishwasher, Electric Oven, Electric Range, Electric Water Heater, Free-Standing Range, Disposal, Microwave, Oven, Refrigerator, Washer
Laundry In Basement
Exterior
Exterior Feature Blacktop Driveway, Deck
Parking Features Attached
Garage Spaces 2.0
Utilities Available Cable Available, High Speed Internet Available, Sewer Connected, Water Connected
Roof Type Asphalt,Shingle
Porch Deck, Open, Porch
Garage Yes
Building
Lot Description Rectangular, Residential Lot
Story 2
Foundation Block
Sewer Connected
Water Connected, Public
Architectural Style Colonial
Level or Stories Two
Structure Type Vinyl Siding,Copper Plumbing
Construction Status Existing
Schools
High Schools Fairport Senior High
School District Fairport
Others
Senior Community No
Tax ID 264489-152-080-0003-025-200
Acceptable Financing Conventional, FHA, VA Loan
Listing Terms Conventional, FHA, VA Loan
Financing FHA
Special Listing Condition Standard
Read Less
Bought with Epique Realty Inc.



