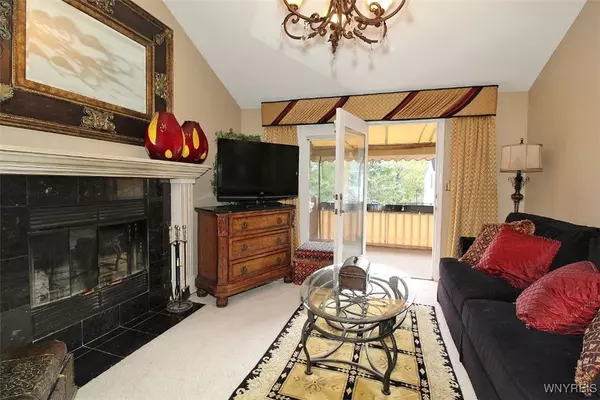For more information regarding the value of a property, please contact us for a free consultation.
1 Beacon PARK #L Amherst, NY 14228
Want to know what your home might be worth? Contact us for a FREE valuation!

Our team is ready to help you sell your home for the highest possible price ASAP
Key Details
Sold Price $200,000
Property Type Condo
Sub Type Condominium
Listing Status Sold
Purchase Type For Sale
Square Footage 1,038 sqft
Price per Sqft $192
MLS Listing ID B1566986
Sold Date 12/19/24
Bedrooms 2
Full Baths 2
Construction Status Existing
HOA Fees $309/mo
HOA Y/N No
Year Built 1990
Annual Tax Amount $3,758
Lot Size 871 Sqft
Acres 0.02
Lot Dimensions 24X46
Property Description
Open Sunday 9/29 from 1-3! ELEGANT 2ND FLOOR END UNIT IN BEAUTIFUL BEACON PARK COMMUNITY! OPEN FLOOR PLAN FEATURES 2 BEDROOMS AND 2 FULL BATHROOMS. UPDATED KITCHEN INCLUDES QUARTZ COUNTERTOPS, CHERRY CABINETS, PENDULUM LIGHTS, ALL APPLIANCES. PRIMARY BEDROOM INCLUDES WALK-IN CLOSET AND PRIVATE BATH. GUEST BEDROOM FEATURES DOUBLE DOOR ENTRY, DOUBLE CLOSET, PALLADIAN WINDOW. BEAUTIFULLY REMODELED MAIN BATH. ENJOY THE SPACIOUS LIVING ROOM WITH WOOD BURNING FIREPLACE, VOLUME CEILING & UPDATED FRENCH DOOR TO BALCONY WITH FULL CANVAS AWNING INCLUDING SIDE PANELS AND ROLL DOWN PRIVACY SCREEN! SPECTACULAR LIGHTING AND CHANDELIERS. PRIVATE BASEMENT WITH PLENTY OF STORAGE AREA & LAUNDRY (APPLIANCES INCLUDED). PETS ARE PERMITTED WITH APPROVAL- UP TO 2 CATS OR 1 DOG UP TO 50LBS. MOST FURNISHINGS FOR SALE. Easy to show! Offers, if any, are due on Monday 9/30 at 10am.
Location
State NY
County Erie
Area Amherst-142289
Direction SWEET HOME ROAD TO SKINNERSVILLE ROAD TO BEACON PARK (1ST DRIVEWAY)
Rooms
Basement Full
Interior
Interior Features Entrance Foyer, French Door(s)/Atrium Door(s), Separate/Formal Living Room, Living/Dining Room, Quartz Counters, Window Treatments
Heating Gas, Forced Air
Cooling Central Air
Flooring Carpet, Ceramic Tile, Hardwood, Varies
Fireplaces Number 1
Fireplace Yes
Window Features Drapes
Appliance Dryer, Dishwasher, Electric Oven, Electric Range, Disposal, Gas Water Heater, Microwave, Refrigerator, Washer
Laundry In Basement
Exterior
Exterior Feature Awning(s), Balcony
Parking Features Detached
Garage Spaces 1.0
Utilities Available Cable Available, Sewer Connected, Water Connected
Roof Type Asphalt
Porch Balcony
Garage Yes
Building
Lot Description Near Public Transit, Residential Lot
Story 1
Sewer Connected
Water Connected, Public
Level or Stories One
Structure Type Vinyl Siding
Construction Status Existing
Schools
Middle Schools Sweet Home Middle
High Schools Sweet Home Senior High
School District Sweet Home
Others
Pets Allowed Breed Restrictions, Cats OK, Dogs OK, Negotiable, Number Limit, Size Limit
HOA Name FAIRWOOD
HOA Fee Include Common Area Maintenance,Common Area Insurance,Insurance,Maintenance Structure,Reserve Fund,Sewer,Snow Removal,Trash,Water
Senior Community No
Tax ID 142289-040-680-0001-036-000-1L
Acceptable Financing Cash, Conventional, FHA, VA Loan
Listing Terms Cash, Conventional, FHA, VA Loan
Financing Conventional
Special Listing Condition Estate, Standard
Pets Allowed Breed Restrictions, Cats OK, Dogs OK, Negotiable, Number Limit, Size Limit
Read Less
Bought with Flipped Realty LLC



