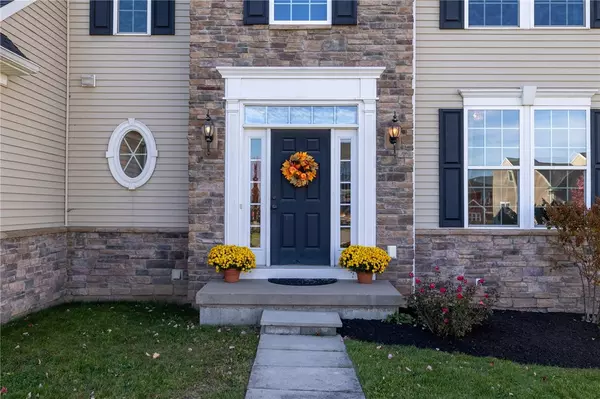For more information regarding the value of a property, please contact us for a free consultation.
1710 Marion WAY Farmington, NY 14425
Want to know what your home might be worth? Contact us for a FREE valuation!

Our team is ready to help you sell your home for the highest possible price ASAP
Key Details
Sold Price $425,000
Property Type Single Family Home
Sub Type Single Family Residence
Listing Status Sold
Purchase Type For Sale
Square Footage 2,666 sqft
Price per Sqft $159
MLS Listing ID R1576253
Sold Date 01/13/25
Style Colonial
Bedrooms 4
Full Baths 2
Half Baths 1
Construction Status Existing
HOA Y/N No
Year Built 2013
Annual Tax Amount $8,495
Lot Size 0.490 Acres
Acres 0.49
Property Description
Looking for Space? Look no further. Only 11 years new, this wonderful home can be yours before the Holidays. Tall ceilings, bright and spacious rooms and nice open floor plan are sure to please. Formal living and dining room lay-out is ideal for entertaining. The kitchen features a large island with breakfast bar, ample cabinet and counter space, pantry and stainless steel appliances. You will love the beautiful morning room any time of day, with cathedral ceilings and sliding glass door to patio and yard this room overlooks the back yard, and the space is great for many different uses. The gas fireplace highlights the family room open to the kitchen. At home worker? Enjoy the first floor office. Mud room off the garage could be used for 1st floor laundry. Stunning master suite with tray ceiling, two large walk in closets and ceramic tile bath with whirlpool tub and shower. 3 additional spacious bedrooms and family bath complete second floor. Basement unfinished but egress window installed. Don't miss this spacious home in the Victor School district and see just how much space your money can still buy.
Location
State NY
County Ontario
Area Farmington-322800
Direction Route 332 to Ivory to Marion Way
Rooms
Basement Egress Windows, Full, Sump Pump
Interior
Interior Features Breakfast Bar, Breakfast Area, Ceiling Fan(s), Cathedral Ceiling(s), Separate/Formal Dining Room, Entrance Foyer, Eat-in Kitchen, Separate/Formal Living Room, Home Office, Jetted Tub, Kitchen Island, Pantry, Sliding Glass Door(s), Bath in Primary Bedroom, Programmable Thermostat
Heating Gas, Forced Air
Cooling Central Air
Flooring Carpet, Ceramic Tile, Varies, Vinyl
Fireplaces Number 1
Fireplace Yes
Window Features Thermal Windows
Appliance Dryer, Dishwasher, Electric Oven, Electric Range, Freezer, Disposal, Gas Water Heater, Microwave, Refrigerator, Washer
Laundry In Basement
Exterior
Exterior Feature Blacktop Driveway, Patio
Parking Features Attached
Garage Spaces 2.0
Utilities Available Cable Available, High Speed Internet Available, Sewer Connected, Water Connected
Roof Type Asphalt
Porch Patio
Garage Yes
Building
Lot Description Irregular Lot, Residential Lot
Story 2
Foundation Poured
Sewer Connected
Water Connected, Public
Architectural Style Colonial
Level or Stories Two
Structure Type Stone,Vinyl Siding,PEX Plumbing
Construction Status Existing
Schools
School District Victor
Others
Senior Community No
Tax ID 322800-041-015-0001-408-000
Acceptable Financing Cash, Conventional, FHA, VA Loan
Listing Terms Cash, Conventional, FHA, VA Loan
Financing Conventional
Special Listing Condition Estate
Read Less
Bought with Keller Williams Realty Greater Rochester



