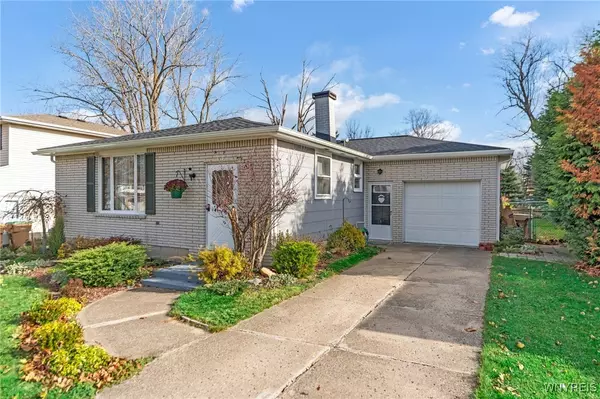For more information regarding the value of a property, please contact us for a free consultation.
7 Wyndmoor CT Depew, NY 14043
Want to know what your home might be worth? Contact us for a FREE valuation!

Our team is ready to help you sell your home for the highest possible price ASAP
Key Details
Sold Price $235,000
Property Type Single Family Home
Sub Type Single Family Residence
Listing Status Sold
Purchase Type For Sale
Square Footage 1,118 sqft
Price per Sqft $210
Subdivision Holland Land Company'S Su
MLS Listing ID B1577403
Sold Date 01/27/25
Style Ranch
Bedrooms 3
Full Baths 1
Half Baths 1
Construction Status Existing
HOA Y/N No
Year Built 1976
Annual Tax Amount $5,657
Lot Size 7,405 Sqft
Acres 0.17
Lot Dimensions 60X120
Property Sub-Type Single Family Residence
Property Description
Start your next chapter in this charming ranch nestled on a quiet cul-de-sac street, perfect for those seeking tranquility with easy access to amenities. This well maintained home features 3 generous size bedrooms, 1 full bath on the main level, fully applianced kitchen and spacious living room/dining room combo. Step downstairs and enjoy the partially finished basement with wood-burning fireplace, built-in bar and a convenient half bath, creating a perfect setting for hosting friends and family. Step into the fully fenced backyard, complete with an above-ground pool, shed and cozy pergola covered patio. Updates include tear-off roof with new gutters and fascia board (2021) and furnace and hot water tank (2023), ensuring worry free living. Here's your chance to make this lovely house your next HOME. Any offers will be reviewed on Thursday 11/21.
Location
State NY
County Erie
Community Holland Land Company'S Su
Area Cheektowaga-143089
Direction Como Park Blvd to Wyndmoor Ct
Rooms
Basement Full, Sump Pump
Main Level Bedrooms 3
Interior
Interior Features Eat-in Kitchen, Separate/Formal Living Room, Pull Down Attic Stairs, Bedroom on Main Level
Heating Gas, Forced Air
Flooring Carpet, Varies
Fireplace No
Appliance Dishwasher, Gas Water Heater, Refrigerator
Laundry In Basement
Exterior
Exterior Feature Concrete Driveway, Fully Fenced, Pool, Patio
Parking Features Attached
Garage Spaces 1.5
Fence Full
Pool Above Ground
Utilities Available Sewer Connected, Water Connected
Roof Type Asphalt
Porch Patio
Garage Yes
Building
Lot Description Rectangular, Residential Lot
Story 1
Foundation Poured
Sewer Connected
Water Connected, Public
Architectural Style Ranch
Level or Stories One
Additional Building Shed(s), Storage
Structure Type Brick,Shake Siding
Construction Status Existing
Schools
School District Cheektowaga
Others
Senior Community No
Tax ID 143089-114-070-0010-012-000
Acceptable Financing Cash, Conventional, FHA, VA Loan
Listing Terms Cash, Conventional, FHA, VA Loan
Financing Cash
Special Listing Condition Standard
Read Less
Bought with Timothy P Boyle



