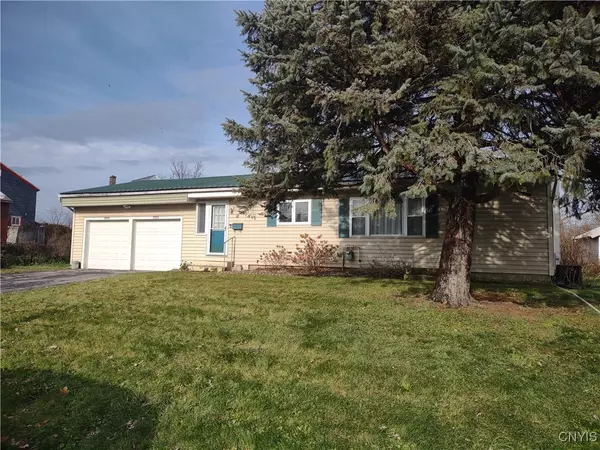For more information regarding the value of a property, please contact us for a free consultation.
111 Edgemere RD Syracuse, NY 13208
Want to know what your home might be worth? Contact us for a FREE valuation!

Our team is ready to help you sell your home for the highest possible price ASAP
Key Details
Sold Price $150,000
Property Type Single Family Home
Sub Type Single Family Residence
Listing Status Sold
Purchase Type For Sale
Square Footage 1,116 sqft
Price per Sqft $134
MLS Listing ID S1576976
Sold Date 02/04/25
Style Ranch
Bedrooms 2
Full Baths 1
Half Baths 1
Construction Status Existing
HOA Y/N No
Year Built 1952
Annual Tax Amount $4,650
Lot Size 0.269 Acres
Acres 0.2692
Lot Dimensions 82X143
Property Sub-Type Single Family Residence
Property Description
Come check out this Good Size 2 Bedroom Ranch with Attached 2 Car Garage. Eat in Galley Style Kitchen With Lots of Counter and Cupboard Space, All appliances stay, Corian Counters and Newer Flooring. Large Living Room With Wood Burn Fireplace and Hardwood Floors under carpet and Room for A Dining Room Table Near Kitchen. Both Bedrooms are Large with Hardwood Floors under carpet, Good Closet Space In Both Rooms and Main Bedroom Connects to The Bathroom. Updated Bathroom with Walk In Shower, good storage in Hallway, Extra Room off kitchen leading to Back Enclosed Porch And A 2 Car Garage. Basement was finished off years ago and could be nice again with fresh paint and flooring. French Drain keeps the basement dry, Lots of Basement Storage and a 1/2 Bathroom in The Basement is a plus. Lots of Newer Updates like Roof, Furnace, Counters, Some Flooring, Garage Doors With New Openers and More. Easy To Show And Waiting for Its New Owners. Great Location For Everything Needed.
Location
State NY
County Onondaga
Area Salina-314889
Direction Brewerton Road to Edgemere.
Rooms
Basement Full, Partially Finished, Sump Pump
Main Level Bedrooms 2
Interior
Interior Features Breakfast Area, Ceiling Fan(s), Eat-in Kitchen, Separate/Formal Living Room, Living/Dining Room, Storage, Bedroom on Main Level, Main Level Primary
Heating Gas, Forced Air
Cooling Central Air
Flooring Carpet, Hardwood, Varies
Fireplaces Number 1
Fireplace Yes
Appliance Dishwasher, Gas Cooktop, Disposal, Gas Oven, Gas Range, Gas Water Heater, Refrigerator
Laundry In Basement
Exterior
Exterior Feature Blacktop Driveway
Parking Features Attached
Garage Spaces 2.0
Utilities Available Cable Available, Sewer Connected, Water Connected
Roof Type Metal
Handicap Access Accessible Bedroom
Porch Enclosed, Porch
Garage Yes
Building
Lot Description Irregular Lot, Residential Lot
Story 1
Foundation Poured
Sewer Connected
Water Connected, Public
Architectural Style Ranch
Level or Stories One
Additional Building Other
Structure Type Vinyl Siding,Copper Plumbing
Construction Status Existing
Schools
High Schools Cicero-North Syracuse High
School District North Syracuse
Others
Senior Community No
Tax ID 314889-066-000-0001-004-000-0000
Acceptable Financing Cash, Conventional, FHA, VA Loan
Listing Terms Cash, Conventional, FHA, VA Loan
Financing Conventional
Special Listing Condition Standard
Read Less
Bought with Coldwell Banker Prime Prop,Inc



