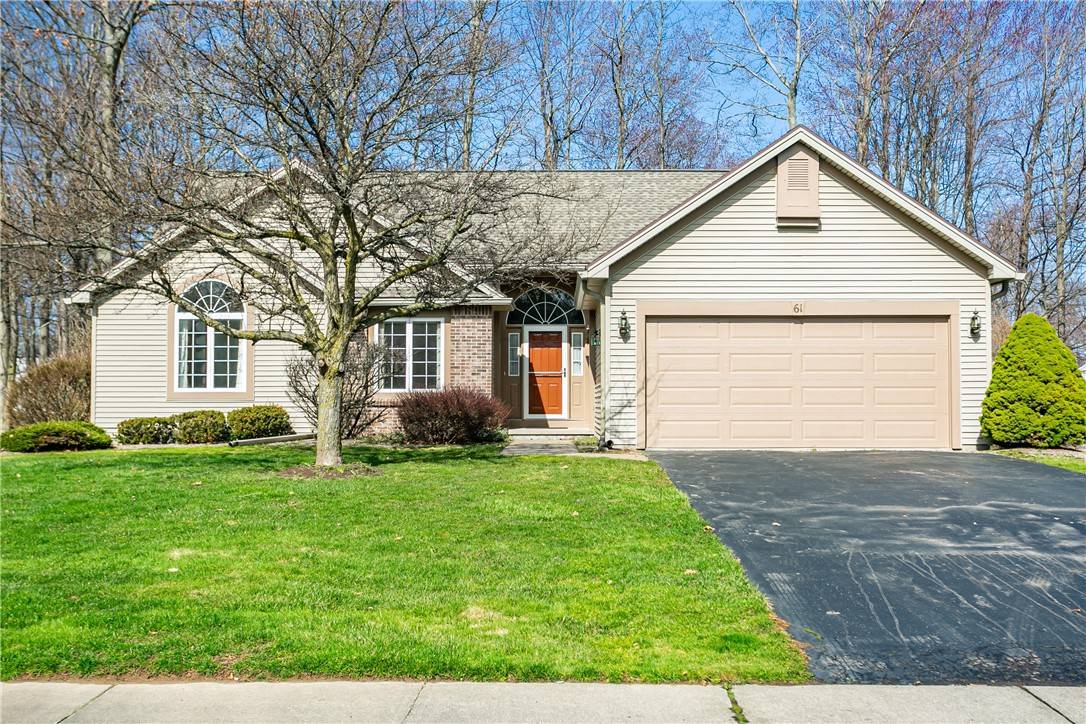For more information regarding the value of a property, please contact us for a free consultation.
61 Collenton DR Rochester, NY 14626
Want to know what your home might be worth? Contact us for a FREE valuation!

Our team is ready to help you sell your home for the highest possible price ASAP
Key Details
Sold Price $340,000
Property Type Single Family Home
Sub Type Single Family Residence
Listing Status Sold
Purchase Type For Sale
Square Footage 1,485 sqft
Price per Sqft $228
Subdivision Georgetown Sub Sec #2
MLS Listing ID R1597648
Sold Date 05/08/25
Style Ranch
Bedrooms 3
Full Baths 2
Construction Status Existing
HOA Y/N No
Year Built 1995
Annual Tax Amount $7,133
Lot Size 0.310 Acres
Acres 0.31
Lot Dimensions 81X152
Property Sub-Type Single Family Residence
Property Description
Clean, cozy, versitile and easy are the words I would discribe this adorable Ranch. Great curb appeal and plenty of space to spread out. The three perfect sized bedrooms & 2 full baths make this the home you've been waiting to see on the market. The primary also enjoys a huge walk in closet. Least we forget, all three BR's have new carpet and the living, dining & hall have new vinal flooring. AC/Furnace and Water Heater are all 6 years old. Make sure you check out the completely fenced-in back yard!!! and the covered back porch that helps keep everyone dry and out of the sun. The two car garage is finished and the full basement is large enough for storage and/or maybe even a hobby room... put egress down there and sky's the limit for what that space could be. The eat in kitchen is lovely and just the right size for entertaining or a quiet evening to yourself. This is one of those must see homes. Come with your agent and/or the open house on Sunday from 2-4. Delayed showings until Thursday, 4/10 @ 9AM. Delayed negociations until Tuesday, 4/15 @1PM.
Location
State NY
County Monroe
Community Georgetown Sub Sec #2
Area Greece-262800
Direction English to Collenton Dr.
Rooms
Basement Full, Sump Pump
Main Level Bedrooms 3
Interior
Interior Features Ceiling Fan(s), Cathedral Ceiling(s), Separate/Formal Dining Room, Eat-in Kitchen, Separate/Formal Living Room, Programmable Thermostat
Heating Gas, Forced Air
Cooling Central Air
Flooring Carpet, Laminate, Luxury Vinyl, Varies
Fireplace No
Appliance Dryer, Dishwasher, Electric Cooktop, Exhaust Fan, Electric Oven, Electric Range, Free-Standing Range, Disposal, Gas Water Heater, Microwave, Oven, Refrigerator, Range Hood, Washer
Laundry Main Level
Exterior
Exterior Feature Blacktop Driveway, Fully Fenced, Private Yard, See Remarks
Parking Features Attached
Garage Spaces 2.0
Fence Full
Utilities Available Cable Available, Electricity Connected, High Speed Internet Available, Sewer Connected, Water Available
Roof Type Asphalt
Garage Yes
Building
Lot Description Rectangular, Rectangular Lot, Residential Lot
Story 1
Foundation Block, Slab
Sewer Connected
Water Not Connected, Public
Architectural Style Ranch
Level or Stories One
Structure Type Vinyl Siding
Construction Status Existing
Schools
School District Hilton
Others
Senior Community No
Tax ID 262800-058-020-0007-005-000
Acceptable Financing Cash, Conventional, VA Loan
Listing Terms Cash, Conventional, VA Loan
Financing Cash
Special Listing Condition Standard
Read Less
Bought with Howard Hanna



