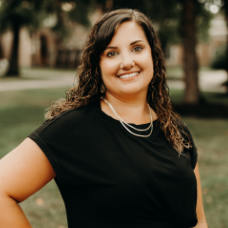For more information regarding the value of a property, please contact us for a free consultation.
125 Kuhn RD Rochester, NY 14612
Want to know what your home might be worth? Contact us for a FREE valuation!

Our team is ready to help you sell your home for the highest possible price ASAP
Key Details
Sold Price $320,000
Property Type Single Family Home
Sub Type Single Family Residence
Listing Status Sold
Purchase Type For Sale
Square Footage 1,939 sqft
Price per Sqft $165
Subdivision Division 1
MLS Listing ID R1504019
Sold Date 11/30/23
Style Contemporary,Split Level
Bedrooms 3
Full Baths 2
Construction Status Existing
HOA Y/N No
Year Built 1978
Annual Tax Amount $8,377
Lot Size 0.696 Acres
Acres 0.6957
Lot Dimensions 130X233
Property Sub-Type Single Family Residence
Property Description
Spectacular modern updated Split located in Greece. Walking into the main open floor there is a combined kitchen and living room. Kitchen has all the features from touchless faucet, to a dual convection oven and pot filler. The massive island has storage on all 4 sides including a wine chiller. A walk-in pantry and utility closet for additional storage. A bright and heated Florida room is perfect for all the seasons with sliding glass doors to enjoy your backyard patio. A primary bedroom has a walk-in closet that connects to a spa bathroom. A toilet closet features a smart toilet, heated floors, heated towel bar, soaking tub and smart rain shower head. A second bedroom completes the second story. The family room has been updated with custom build cabinet shelves and fireplace. There is a 3rd bedroom that is used as an office, but could be great for a teen suite or in-law has access to the full bath with shower on this level and walkout to the backyard. So many updates completed in 2022, so come and look at your new home today! Any offers will be reviewed on Sunday, October 22nd at 2pm.
Location
State NY
County Monroe
Community Division 1
Area Greece-262800
Direction From Flynn Rd, Right on Kuhn Rd and property is located on the right.
Rooms
Basement Partial, Sump Pump
Main Level Bedrooms 1
Interior
Interior Features Ceiling Fan(s), Separate/Formal Living Room, Kitchen Island, Kitchen/Family Room Combo, Other, Quartz Counters, See Remarks, Sliding Glass Door(s), Walk-In Pantry, In-Law Floorplan, Bath in Primary Bedroom, Programmable Thermostat
Heating Gas, Forced Air, Radiant Floor
Cooling Central Air
Flooring Ceramic Tile, Luxury Vinyl, Varies
Fireplaces Number 1
Fireplace Yes
Window Features Thermal Windows
Appliance Convection Oven, Double Oven, Dryer, Dishwasher, Exhaust Fan, Electric Water Heater, Gas Cooktop, Disposal, Microwave, Refrigerator, Range Hood, Wine Cooler, Washer, Humidifier
Laundry In Basement
Exterior
Exterior Feature Blacktop Driveway, Patio
Parking Features Attached
Garage Spaces 2.0
Utilities Available High Speed Internet Available, Sewer Connected, Water Connected
Roof Type Shingle
Porch Patio
Garage Yes
Building
Lot Description Rectangular, Rectangular Lot
Story 1
Foundation Block
Sewer Connected
Water Connected, Public
Architectural Style Contemporary, Split Level
Level or Stories One
Additional Building Shed(s), Storage
Structure Type Brick,Wood Siding,PEX Plumbing
Construction Status Existing
Schools
School District Greece
Others
Senior Community No
Tax ID 262800-034-030-0001-010-000
Acceptable Financing Cash, Conventional, FHA, VA Loan
Listing Terms Cash, Conventional, FHA, VA Loan
Financing Cash
Special Listing Condition Standard
Read Less
Bought with RE/MAX Plus
GET MORE INFORMATION


