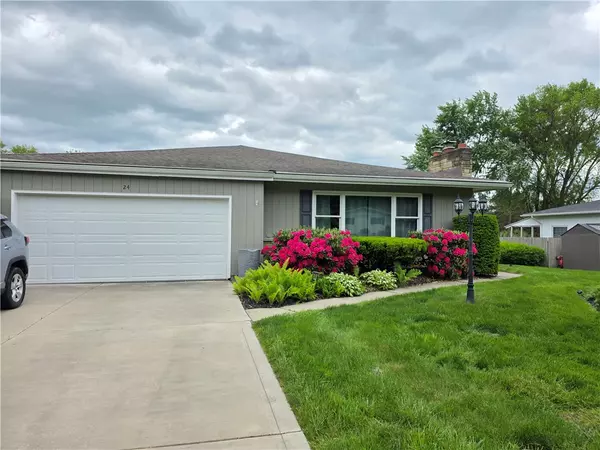For more information regarding the value of a property, please contact us for a free consultation.
24 Green Valley DR Big Flats, NY 14814
Want to know what your home might be worth? Contact us for a FREE valuation!

Our team is ready to help you sell your home for the highest possible price ASAP
Key Details
Sold Price $300,000
Property Type Single Family Home
Sub Type Single Family Residence
Listing Status Sold
Purchase Type For Sale
Square Footage 2,260 sqft
Price per Sqft $132
MLS Listing ID R1589358
Sold Date 08/06/25
Style Ranch
Bedrooms 3
Full Baths 2
Half Baths 1
Construction Status Existing
HOA Y/N No
Year Built 1967
Annual Tax Amount $6,328
Lot Size 0.580 Acres
Acres 0.58
Lot Dimensions 130X250
Property Sub-Type Single Family Residence
Property Description
Welcome to this inviting, spacious home that truly feels like yours the moment you step inside. With 2260 sq ft of single-floor living, there's plenty of room to spread out without ever feeling cramped. The expansive 22' x 19' living room sets the tone, followed by a formal dining area that's open to the kitchen—ideal for gatherings. A bright, sun-filled den offers the perfect spot to unwind. The home features 3 generously sized bedrooms, including a master suite with its own bathroom, and ample storage throughout. Meticulously maintained, this home is move-in ready with major updates completed, including a fresh coat of paint and a pre-inspection for your peace of mind. Located in the heart of Big Flats, just off I86 and within 10 minutes of shopping, dining, schools, and medical services, this home offers both convenience and comfort. Don't miss the detailed feature sheet outlining everything this home has to offer. Qualified buyers are invited to schedule a showing today!
Location
State NY
County Chemung
Area Big Flats-072400
Direction Exit I86 to Big Flats, Head North to N. Olcott Rd, keep left on N . Olcott from Exit ramp. Turn right on Green Valley Drive. Home is on Right.
Rooms
Basement Full
Main Level Bedrooms 3
Interior
Interior Features Ceiling Fan(s), Separate/Formal Dining Room, Eat-in Kitchen, Separate/Formal Living Room, Sliding Glass Door(s), Skylights, Bedroom on Main Level, Bath in Primary Bedroom, Main Level Primary, Primary Suite
Heating Ductless, Gas, Zoned, Baseboard, Hot Water
Cooling Ductless, Zoned, Attic Fan
Flooring Carpet, Other, See Remarks, Varies
Fireplaces Number 1
Fireplace Yes
Window Features Skylight(s)
Appliance Dryer, Dishwasher, Electric Cooktop, Electric Oven, Electric Range, Gas Water Heater, Refrigerator, Washer, Water Softener Owned
Laundry Main Level
Exterior
Exterior Feature Concrete Driveway, Patio
Parking Features Attached
Garage Spaces 2.0
Utilities Available Cable Available, Electricity Connected, High Speed Internet Available
Roof Type Asphalt
Porch Patio
Garage Yes
Building
Lot Description Cul-De-Sac, Irregular Lot
Story 1
Foundation Poured
Sewer Septic Tank
Water Well
Architectural Style Ranch
Level or Stories One
Structure Type Blown-In Insulation,Vinyl Siding
Construction Status Existing
Schools
School District Horseheads
Others
Senior Community No
Tax ID 66.01-3-79
Acceptable Financing Cash, Conventional, FHA, USDA Loan, VA Loan
Listing Terms Cash, Conventional, FHA, USDA Loan, VA Loan
Financing Cash
Special Listing Condition Standard
Read Less
Bought with Howard Hanna Horseheads



