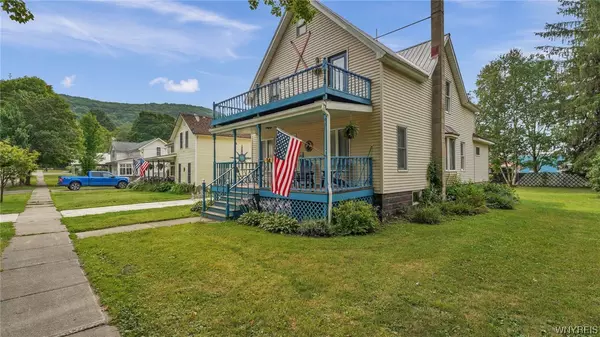For more information regarding the value of a property, please contact us for a free consultation.
14 Rockwell AVE Ellicottville, NY 14731
Want to know what your home might be worth? Contact us for a FREE valuation!

Our team is ready to help you sell your home for the highest possible price ASAP
Key Details
Sold Price $522,500
Property Type Single Family Home
Sub Type Single Family Residence
Listing Status Sold
Purchase Type For Sale
Square Footage 1,848 sqft
Price per Sqft $282
MLS Listing ID B1486427
Sold Date 09/22/23
Style Two Story,Traditional
Bedrooms 5
Full Baths 2
Construction Status Existing
HOA Y/N No
Year Built 1928
Annual Tax Amount $4,700
Lot Size 9,016 Sqft
Acres 0.207
Lot Dimensions 63X142
Property Description
Looking for the perfect family home or a property with prime rental potential? Look no further than this 5-bedroom, 2 full bath home in the heart of the village. This home has been updated with Entertainment in mind, including a new Hot Tub. You enter from the large front porch, into the spacious open concept Living/Dinning Area. The living area has a small foyer area for coats and shoes. The cozy living room has ample seating and is attached to the formal dining area. Off the dining area is a full kitchen, with updated appliances, a coffee bar and additional dining area. At the back of the kitchen, you'll find access to the back deck, with retractable awning and access to the Hot Tub. The Upstairs has 4 bedrooms, 1 full bath w/ jacuzzi tub, ample closet space, and stair access to the full attic. There is also a full basement. This property has been updated all through out, see attachments. This is a year-round escape to enjoy skiing and golfing, as well as everything the beautiful Village of Ellicottville has to offer.
Location
State NY
County Cattaraugus
Area Ellicottville-Village-043601
Direction From Washington Street, turn onto Mill Street, Continue Straight for .4 miles. Turn right onto Rockwell Ave., Home is on the left.
Rooms
Basement Full
Main Level Bedrooms 1
Interior
Interior Features Ceiling Fan(s), Den, Separate/Formal Dining Room, Entrance Foyer, Eat-in Kitchen, Furnished, Separate/Formal Living Room, Natural Woodwork, Window Treatments, Bedroom on Main Level
Heating Gas, Forced Air
Cooling Window Unit(s)
Flooring Carpet, Hardwood, Varies, Vinyl
Furnishings Furnished
Fireplace No
Window Features Drapes,Thermal Windows
Appliance Dryer, Dishwasher, Gas Oven, Gas Range, Gas Water Heater, Microwave, Refrigerator, Washer
Laundry Main Level
Exterior
Exterior Feature Awning(s), Balcony, Barbecue, Concrete Driveway, Deck, Hot Tub/Spa
Utilities Available Cable Available, High Speed Internet Available, Sewer Connected, Water Connected
Roof Type Metal,Pitched
Porch Balcony, Deck, Open, Porch
Garage No
Building
Lot Description Residential Lot
Story 2
Foundation Block
Sewer Connected
Water Connected, Public
Architectural Style Two Story, Traditional
Level or Stories Two
Additional Building Shed(s), Storage
Structure Type Vinyl Siding
Construction Status Existing
Schools
Elementary Schools Ellicottville Elementary
High Schools Ellicottville Middle High
School District Ellicottville
Others
Tax ID 043601-055-036-0002-030-000-0000
Acceptable Financing Cash, Conventional
Listing Terms Cash, Conventional
Financing Conventional
Special Listing Condition Standard
Read Less
Bought with Keller Williams Realty Lancaster



