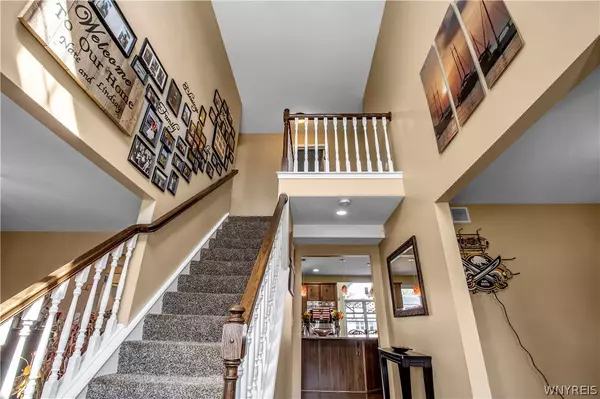For more information regarding the value of a property, please contact us for a free consultation.
74 Fernleaf TER Amherst, NY 14228
Want to know what your home might be worth? Contact us for a FREE valuation!

Our team is ready to help you sell your home for the highest possible price ASAP
Key Details
Sold Price $585,000
Property Type Single Family Home
Sub Type Single Family Residence
Listing Status Sold
Purchase Type For Sale
Square Footage 2,583 sqft
Price per Sqft $226
Subdivision Evergreen Landing
MLS Listing ID B1374451
Sold Date 01/24/22
Style Colonial
Bedrooms 4
Full Baths 2
Half Baths 1
Construction Status Existing
HOA Y/N No
Year Built 2015
Annual Tax Amount $11,478
Lot Size 10,890 Sqft
Acres 0.25
Lot Dimensions 63X179
Property Description
Welcome Home to this Exceptional Marrano Colonial in desirable Evergreen Landing! This 4 bdrm 2.5 bath Home Welcomes you into the two story foyer (featuring chandelier lift!) dressed with gorgeous hickory floors, flanked by two Spacious flex rooms that could be used as office/living or dining room! Kitchen showcases custom hickory kitchen cabinets, softclose/pullout drawers/spice/pan drawers, high end DCS appliances, beverage fridge & 12ft Island with seating! Walk-in pantry accesses convenient 1st floor laundry. Large sunroom overlooking the backyard of your DREAMS! Spacious concrete patio currently set up with outdoor tv/seating area, Pergola with optional cover, Heated 40ft inground pool, Large Playset area with rubber mulch, 12x33 ft Shed! Kitchen opens to spacious family room with Cathedral Ceiling, Cozy Gas fireplace, display ledge with lighting! Bright Master Bedroom includes walk in closet, relaxing master ensuite with dual sinks, jetted/heated tub, steam shower feat. touch screen, bluetooth speakers, led lighting & aromatherapy! Water Back up Sump Pump, Upgraded furnace ft. humidifier/air purification and upgraded water tank. Don't miss out! Schedule your showing today!
Location
State NY
County Erie
Community Evergreen Landing
Area Amherst-142289
Direction Tonawanda Creek to Waterway Lane Right on Fernleaf Terrace
Rooms
Basement Full, Partially Finished, Sump Pump
Interior
Interior Features Ceiling Fan(s), Cathedral Ceiling(s), Den, Entrance Foyer, Separate/Formal Living Room, Granite Counters, Country Kitchen, Kitchen Island, Sliding Glass Door(s), Walk-In Pantry, Bath in Primary Bedroom
Heating Gas, Forced Air
Cooling Central Air
Flooring Carpet, Hardwood, Laminate, Tile, Varies
Fireplaces Number 1
Fireplace Yes
Appliance Double Oven, Dishwasher, Exhaust Fan, Gas Cooktop, Gas Water Heater, Range Hood, Wine Cooler
Laundry Main Level
Exterior
Exterior Feature Concrete Driveway, Fully Fenced, Play Structure, Pool, Patio
Garage Spaces 2.0
Fence Full
Pool In Ground
Utilities Available Cable Available, High Speed Internet Available, Sewer Connected, Water Connected
Roof Type Asphalt
Porch Open, Patio, Porch
Garage Yes
Building
Lot Description Irregular Lot, Residential Lot
Story 2
Foundation Poured
Sewer Connected
Water Connected, Public
Architectural Style Colonial
Level or Stories Two
Additional Building Shed(s), Storage
Structure Type Vinyl Siding
Construction Status Existing
Schools
School District Sweet Home
Others
Tax ID 142289-026-060-0006-047-000
Acceptable Financing Cash, Conventional, FHA, VA Loan
Listing Terms Cash, Conventional, FHA, VA Loan
Financing Conventional
Special Listing Condition Standard
Read Less
Bought with Serota Real Estate LLC



