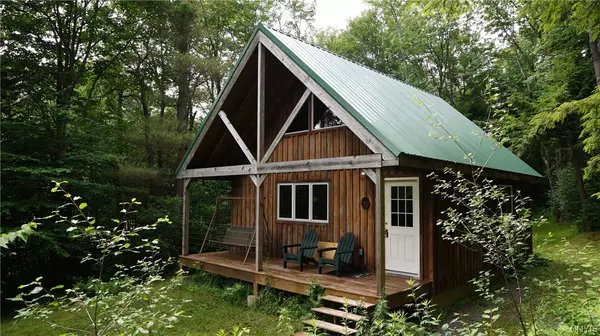For more information regarding the value of a property, please contact us for a free consultation.
18 Lake Pennock DR Orwell, NY 13144
Want to know what your home might be worth? Contact us for a FREE valuation!

Our team is ready to help you sell your home for the highest possible price ASAP
Key Details
Sold Price $140,000
Property Type Single Family Home
Sub Type Single Family Residence
Listing Status Sold
Purchase Type For Sale
Square Footage 655 sqft
Price per Sqft $213
Subdivision Lake Pennock
MLS Listing ID S1481530
Sold Date 08/25/23
Style Cabin/Cottage
Bedrooms 2
Full Baths 1
Construction Status Existing
HOA Y/N No
Year Built 2011
Annual Tax Amount $2,595
Lot Size 5.020 Acres
Acres 5.02
Lot Dimensions 220X1150
Property Description
BEST & FINAL BY 7/14 @ NOON. BY Here's your chance to own a waterfront retreat on Pennock Lake. Offering 52' of waterfront on Pennock Lake which is a private, non-motorized lake. Cabin has one bedroom on main level plus large loft with 2 beds. Full bath with custom sink & vanity. Kitchen/Living room combo with cathedral ceilings, tongue & groove thru-out plus log railing for rustic feel. Covered porch, picnic table for outdoor dining and two fire-pit areas, one by the water one behind cabin for more private setting. Situated on 5+ mostly wooded acres. Most furnishings included plus kayaks, paddle boat & Weber grill, making this cabin ready to enjoy. Gorgeous views of the water and easy access to the dock, which is included. Drilled well, septic & power supplied by generator. 10'x16' Amish built shed on level gravel pad. Direct access to ATV trails plus abundant state land in the area. Just minutes from the Salmon River Reservoir, Salmon River Falls and the fish hatchery.
Location
State NY
County Oswego
Community Lake Pennock
Area Orwell-354000
Direction Co Rt 2 East to left onto Jackson Rd, Lake Pennock Dr is 1st rd on left after pavement ends. Stay left at spilt, cabin is on the right. From Beecherville(gravel road) - Co Rt 2 to Left onto Beecherville Rd, right onto Pennock Lake Dr.
Body of Water Other
Rooms
Basement Crawl Space
Main Level Bedrooms 1
Interior
Interior Features Ceiling Fan(s), Eat-in Kitchen, Furnished, Kitchen/Family Room Combo, Natural Woodwork, Bedroom on Main Level
Heating Propane, Stove
Flooring Varies, Vinyl
Furnishings Furnished
Fireplace No
Window Features Thermal Windows
Appliance Propane Water Heater
Exterior
Exterior Feature Dock, Gravel Driveway, See Remarks
Waterfront Description Beach Access,Lake
View Y/N Yes
View Water
Roof Type Metal
Porch Open, Porch
Garage No
Building
Lot Description Irregular Lot, Wooded
Story 1
Foundation Block
Sewer Septic Tank
Water Well
Architectural Style Cabin/Cottage
Level or Stories One
Additional Building Shed(s), Storage
Structure Type Wood Siding
Construction Status Existing
Schools
School District Sandy Creek
Others
Tax ID 354000-052-000-0002-028-150-0000
Acceptable Financing Cash, Conventional
Listing Terms Cash, Conventional
Financing Conventional
Special Listing Condition Standard
Read Less
Bought with Keller Williams Realty Greater Rochester



