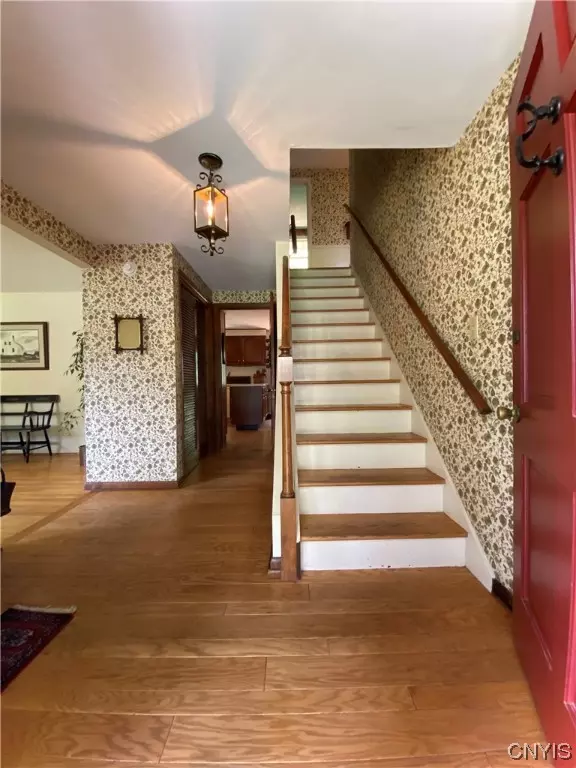For more information regarding the value of a property, please contact us for a free consultation.
5240 Longridge RD Jamesville, NY 13078
Want to know what your home might be worth? Contact us for a FREE valuation!

Our team is ready to help you sell your home for the highest possible price ASAP
Key Details
Sold Price $335,000
Property Type Single Family Home
Sub Type Single Family Residence
Listing Status Sold
Purchase Type For Sale
Square Footage 2,026 sqft
Price per Sqft $165
MLS Listing ID S1502873
Sold Date 12/06/23
Style Colonial
Bedrooms 4
Full Baths 2
Half Baths 1
Construction Status Existing
HOA Y/N No
Year Built 1967
Annual Tax Amount $7,161
Lot Size 10,454 Sqft
Acres 0.24
Lot Dimensions 80X132
Property Description
JD Colonial on larger lot, first time on market in almost 50 years. Tenderly cared for inside and out, new owner will appreciate how gently this home has been lived in. And oh- what an awesome backyard awaits... Inside, classic Colonial floor plan offers nice big living room with built ins flanking the wood burning fireplace. Huge picture window fills room with natural daylight, that carries right into the formal dining room, where you can host this year's holiday dinners. But the eat- in kitchen and cozy family room is where the party will be. This warm and cozy living space draws you right in, with big windows that overlook the huge deck and delightful, tree lined backyard. Main floor includes a 1st floor laundry and half bath too. Upstairs, you'll find 4 good sized bedrooms, full bath, plus 2nd bath in primary bedroom. Hardwoods upstairs too. Bonus living space awaits in partially finished lower level, with egress window and walk out door to backyard. Shop room and storage area. Backyard has a sweet fish pond, veggie garden, and perennial flower beds, with plenty of greenspace too. Showings will begin on Sunday, October 15th, at 1pm. House will be OPEN from 1-3PM.
Location
State NY
County Onondaga
Area Dewitt-312689
Direction Jamesville Road to Quintard to Kent to right on Westerly, left on Longridge.
Rooms
Basement Egress Windows, Partially Finished, Walk-Out Access
Interior
Interior Features Ceiling Fan(s), Separate/Formal Dining Room, Entrance Foyer, Eat-in Kitchen, Separate/Formal Living Room, Window Treatments
Heating Gas, Forced Air
Cooling Central Air
Flooring Ceramic Tile, Hardwood, Varies, Vinyl
Fireplaces Number 1
Fireplace Yes
Window Features Drapes
Appliance Double Oven, Dryer, Dishwasher, Electric Cooktop, Gas Water Heater, Refrigerator, Washer
Laundry Main Level
Exterior
Exterior Feature Blacktop Driveway, Deck
Garage Spaces 2.0
Utilities Available Cable Available, Sewer Connected, Water Connected
Roof Type Asphalt
Porch Deck, Open, Porch
Garage Yes
Building
Lot Description Residential Lot
Story 2
Foundation Poured
Sewer Connected
Water Connected, Public
Architectural Style Colonial
Level or Stories Two
Structure Type Vinyl Siding,Copper Plumbing
Construction Status Existing
Schools
Middle Schools Jamesville-Dewitt Middle
High Schools Jamesville-Dewitt High
School District Jamesville-Dewitt
Others
Tax ID 312689-072-000-0005-020-000-0000
Security Features Security System Owned
Acceptable Financing Cash, Conventional, FHA, VA Loan
Listing Terms Cash, Conventional, FHA, VA Loan
Financing Conventional
Special Listing Condition Standard
Read Less
Bought with Hunt Real Estate ERA



