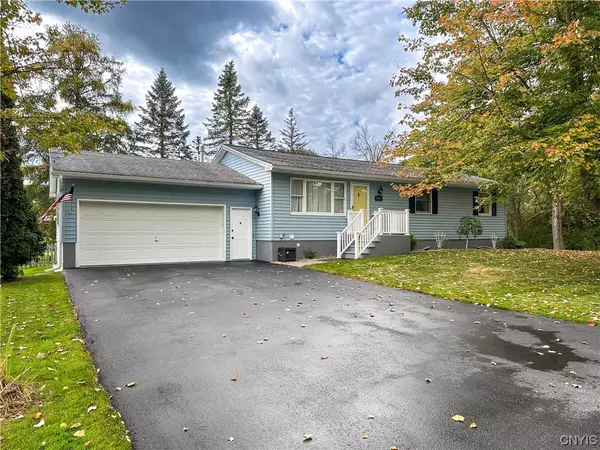For more information regarding the value of a property, please contact us for a free consultation.
8514 Aitken AVE Whitesboro, NY 13492
Want to know what your home might be worth? Contact us for a FREE valuation!

Our team is ready to help you sell your home for the highest possible price ASAP
Key Details
Sold Price $280,000
Property Type Single Family Home
Sub Type Single Family Residence
Listing Status Sold
Purchase Type For Sale
Square Footage 1,344 sqft
Price per Sqft $208
Subdivision New York Mills Gardens
MLS Listing ID S1504072
Sold Date 02/01/24
Style Ranch
Bedrooms 3
Full Baths 2
Construction Status Existing
HOA Y/N No
Year Built 1986
Annual Tax Amount $4,667
Lot Size 0.275 Acres
Acres 0.2755
Lot Dimensions 120X100
Property Description
This home is truly a gem! Move right into this spotlessly clean home that has been lovingly and continually maintained. This 3-bedroom, 2 full bath Whitesboro ranch has an attached 2-stall garage, a fully dry basement ( that could easily be converted into additional living space), a large kitchen, a fenced-in yard with gardens, and a beautiful deck with a gazebo to enjoy the picturesque yard. Updates include the two bathrooms, black stainless appliances, furnaces, air conditioner, on-demand hot water heater, gazebo, fencing, seamless gutters, and guards. The home boasts an open-concept kitchen/dining room with a tray ceiling, French doors to the deck, vinyl Anderson windows, vinyl siding, and hardwood floors. Located close to the shopping and restaurants as well as the sidewalks to the Rayhill Memorial Trail. A quality home without the price tag. There's nothing to do here but move right in and enjoy easy living.
Location
State NY
County Oneida
Community New York Mills Gardens
Area Whitestown-307089
Direction Middlesettlement to Aitken Ave.
Rooms
Basement Full, Sump Pump
Main Level Bedrooms 3
Interior
Interior Features Separate/Formal Dining Room, Eat-in Kitchen, Sliding Glass Door(s), Bedroom on Main Level, Bath in Primary Bedroom, Main Level Primary, Primary Suite
Heating Gas, Forced Air
Flooring Carpet, Hardwood, Tile, Varies
Fireplace No
Appliance Dryer, Dishwasher, Gas Cooktop, Disposal, Microwave, Refrigerator, Tankless Water Heater, Washer
Laundry In Basement
Exterior
Exterior Feature Awning(s), Blacktop Driveway, Deck, Fence
Parking Features Attached
Garage Spaces 2.0
Fence Partial
Utilities Available Cable Available, High Speed Internet Available, Sewer Connected, Water Connected
Roof Type Shingle
Handicap Access Accessible Bedroom
Porch Deck
Garage Yes
Building
Lot Description Residential Lot
Story 1
Foundation Block
Sewer Connected
Water Connected, Public
Architectural Style Ranch
Level or Stories One
Additional Building Gazebo
Structure Type Vinyl Siding
Construction Status Existing
Schools
School District Whitesboro
Others
Senior Community No
Tax ID 307089-316-016-0002-009-000-0000
Acceptable Financing Cash, FHA, USDA Loan, VA Loan
Listing Terms Cash, FHA, USDA Loan, VA Loan
Financing Conventional
Special Listing Condition Standard
Read Less
Bought with Coldwell Banker Faith Properties Il



