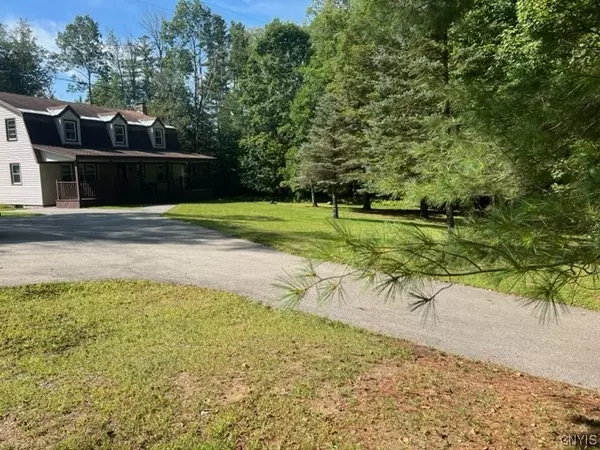For more information regarding the value of a property, please contact us for a free consultation.
561 Avery RD Stratford, NY 13470
Want to know what your home might be worth? Contact us for a FREE valuation!

Our team is ready to help you sell your home for the highest possible price ASAP
Key Details
Sold Price $310,000
Property Type Single Family Home
Sub Type Single Family Residence
Listing Status Sold
Purchase Type For Sale
Square Footage 1,920 sqft
Price per Sqft $161
MLS Listing ID S1497476
Sold Date 04/19/24
Style Colonial
Bedrooms 4
Full Baths 2
Half Baths 1
Construction Status Existing
HOA Y/N No
Year Built 1970
Annual Tax Amount $5,232
Lot Size 17.700 Acres
Acres 17.7
Lot Dimensions 352X0
Property Description
Welcome to your forever home! Quietly nestled on 17.7 acres that borders Moose Creek, complete with 1920 sq.ft. of living space, a 3-stall garage, and 56x40 massive pole barn. Layout of the home consists of downstairs Living Room, updated eat-in kitchen, family room, dining room, half bath and a den with beautiful knotty pine throughout. Family Room has a gorgeous soap stone wood stove for those chilly evenings. Upstairs has 4 spacious bedrooms and 2 full baths. Bonus: basement is partially finished with common area that has a brick fireplace as well. The front porch is made for entertaining or a hot cup of coffee while listening to the birds! Trails throughout the property lead you right down to the Creek -great for 4-wheeling or horseback riding. 3-stall garage is a great space for vehicles and for storage or a workshop. Pole Barn is great for any animal, and has water in the barn. Truly the perfect property!
Location
State NY
County Fulton
Area Stratford-173800
Direction Co Hwy 119 to Mallet Hill Road to Avery Road. Property on Right.
Body of Water Moose Creek
Rooms
Basement Partially Finished
Interior
Interior Features Breakfast Bar, Ceiling Fan(s), Den, Separate/Formal Dining Room, Entrance Foyer, Eat-in Kitchen, Separate/Formal Living Room, Walk-In Pantry, Natural Woodwork, Window Treatments, Bath in Primary Bedroom
Heating Electric, Wood, Baseboard
Flooring Carpet, Hardwood, Laminate, Varies
Fireplaces Number 2
Equipment Generator
Fireplace Yes
Window Features Drapes
Appliance Dishwasher, Electric Oven, Electric Range, Electric Water Heater, Microwave, Refrigerator
Laundry Main Level
Exterior
Exterior Feature Blacktop Driveway
Garage Spaces 3.0
Waterfront Description River Access,Stream
Roof Type Asphalt
Handicap Access Accessible Approach with Ramp
Porch Open, Porch
Garage Yes
Building
Lot Description Irregular Lot
Foundation Poured
Sewer Septic Tank
Water Well
Architectural Style Colonial
Additional Building Barn(s), Outbuilding
Structure Type Vinyl Siding
Construction Status Existing
Schools
School District Dolgeville
Others
Tax ID 64.-1-30
Acceptable Financing Cash, Conventional
Horse Property true
Listing Terms Cash, Conventional
Financing Conventional
Special Listing Condition Estate
Read Less
Bought with Empire Homes & Commercial LLC



