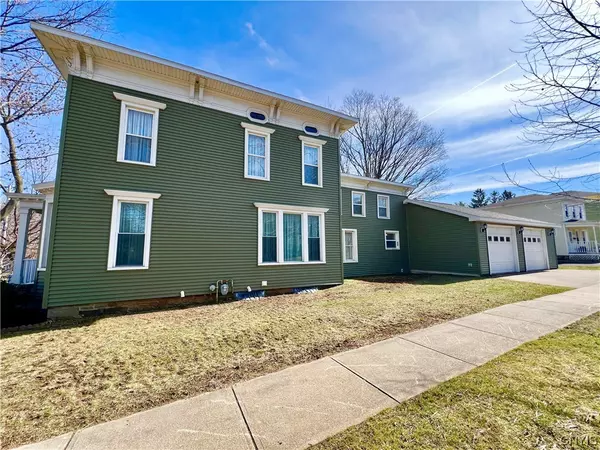For more information regarding the value of a property, please contact us for a free consultation.
112 Ellen ST Oswego, NY 13126
Want to know what your home might be worth? Contact us for a FREE valuation!

Our team is ready to help you sell your home for the highest possible price ASAP
Key Details
Sold Price $275,000
Property Type Single Family Home
Sub Type Single Family Residence
Listing Status Sold
Purchase Type For Sale
Square Footage 2,604 sqft
Price per Sqft $105
Subdivision Varick Tr
MLS Listing ID S1524632
Sold Date 04/22/24
Style Colonial
Bedrooms 4
Full Baths 2
Construction Status Existing
HOA Y/N No
Year Built 1900
Annual Tax Amount $5,740
Lot Size 10,201 Sqft
Acres 0.2342
Lot Dimensions 100X102
Property Description
**Seller requesting that all fairest & best offers be presented by 3PM Friday, 2/8/24. Sellers will review Friday evening and decide by Saturday 3/9/24 or sooner.**
Be prepared to be stunned with this magnificent 4-bed, 2-bath Oswego City home. Located on a large corner lot that has a fully fenced in backyard, this home features not one 2-car garage, but Two 2-car garages. Both have concrete driveways. The high ceilings and original hardwood floors pay homage to this home's historic past. What makes this house so special is that while there are several nods to the history of this home, the owners have brought every space into 2024 with additions and stylish updates and conveniences. With a newer roof, furnace, bathrooms, appliances and more, this house is move-in ready and set to become your new home. The living room and family room are connected by french doors that can be open if needed. The kitchen is spacious with an amazing walk-in pantry. The four bedrooms are large and have unbelievable closet spaces. This listing is a "Must-see".
NOTE: 2604 square feet is what autofills on MLS. 2738 square feet is what is listed on Oswego County Real Property.
Location
State NY
County Oswego
Community Varick Tr
Area Oswego-City-351200
Direction From Oswego: South on W 5th St. House is located on the corner of W 5th and Ellen Sts.
Rooms
Basement Full
Interior
Interior Features Ceiling Fan(s), Dining Area, Eat-in Kitchen, Separate/Formal Living Room, Pantry, Walk-In Pantry, Natural Woodwork
Heating Gas, Forced Air
Cooling Window Unit(s)
Flooring Hardwood, Tile, Varies
Fireplace No
Window Features Thermal Windows
Appliance Dishwasher, Gas Oven, Gas Range, Gas Water Heater, Refrigerator
Exterior
Exterior Feature Concrete Driveway, Fully Fenced
Garage Spaces 4.0
Fence Full
Utilities Available Cable Available, High Speed Internet Available, Sewer Connected, Water Connected
Roof Type Asphalt
Porch Open, Porch
Garage Yes
Building
Lot Description Corner Lot, Near Public Transit, Rectangular, Residential Lot
Story 2
Foundation Block, Stone
Sewer Connected
Water Connected, Public
Architectural Style Colonial
Level or Stories Two
Structure Type Vinyl Siding
Construction Status Existing
Schools
Elementary Schools Kingsford Park Elementary
Middle Schools Oswego Middle
High Schools Oswego High
School District Oswego
Others
Tax ID 351200-146-031-0001-001-000-0000
Acceptable Financing Cash, Conventional, FHA, VA Loan
Listing Terms Cash, Conventional, FHA, VA Loan
Financing Cash
Special Listing Condition Standard
Read Less
Bought with Century 21 Galloway Realty



