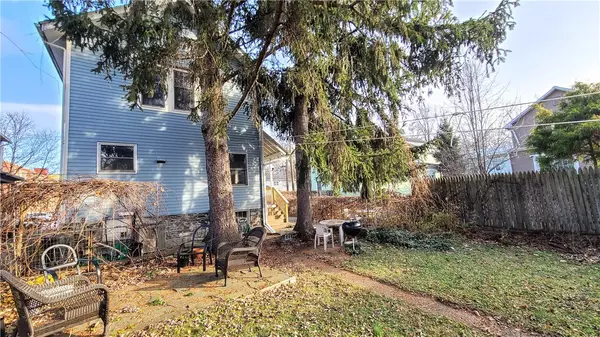For more information regarding the value of a property, please contact us for a free consultation.
312 N Plain ST Ithaca, NY 14850
Want to know what your home might be worth? Contact us for a FREE valuation!

Our team is ready to help you sell your home for the highest possible price ASAP
Key Details
Sold Price $445,000
Property Type Single Family Home
Sub Type Single Family Residence
Listing Status Sold
Purchase Type For Sale
Square Footage 2,016 sqft
Price per Sqft $220
MLS Listing ID R1530634
Sold Date 07/10/24
Style Two Story
Bedrooms 4
Full Baths 2
Construction Status Existing
HOA Y/N No
Year Built 1870
Annual Tax Amount $11,171
Lot Size 4,051 Sqft
Acres 0.093
Lot Dimensions 40X100
Property Description
Nestled in the heart of a downtown Ithaca neighborhood, this captivating two-story home effortlessly blends classic charm with modern convenience. Upon entering, you'll be enchanted by the natural woodwork that graces the interiors, creating an ambiance of warmth and sophistication. Lovely hardwood floors guide you through the home, seamlessly connecting each space with a touch of elegance that stands the test of time. The main level boasts a double parlor separated by stunning pocket doors, a sprawling eat in kitchen plus an office with built-ins that could mirror as a main floor guest room. Ascend the ornate staircase to the upper floor and find four generously sized bedrooms and a renovated full bath. The rear bedrooms are part of a recent addition and offer cathedral ceilings and wonderful natural light. Sweeping front porch overlooks the neighborhood and out back you will find a pleasant rear yard with mature pines and patio. Many updates top to bottom plus central air. Off street parking with room for multiple cars. Large city park around the corner and easy access to all the urban amenities. Charm and character adorn every inch of this beautiful home!
Location
State NY
County Tompkins
Area Ithaca-City-500700
Direction Between West Buffalo and West Court Street
Rooms
Basement Exterior Entry, Full, Walk-Up Access
Interior
Interior Features Breakfast Area, Ceiling Fan(s), Cathedral Ceiling(s), Den, Separate/Formal Dining Room, Eat-in Kitchen, Separate/Formal Living Room, Pantry, Natural Woodwork, Bedroom on Main Level
Heating Gas, Forced Air
Cooling Central Air
Flooring Ceramic Tile, Hardwood, Varies, Vinyl
Fireplace No
Appliance Dryer, Dishwasher, Gas Oven, Gas Range, Gas Water Heater, Microwave, Refrigerator, Washer
Laundry In Basement
Exterior
Exterior Feature Blacktop Driveway, Patio
Pool Community
Utilities Available Cable Available, High Speed Internet Available, Sewer Connected, Water Connected
Roof Type Asphalt,Metal
Porch Open, Patio, Porch
Garage No
Building
Lot Description Near Public Transit, Residential Lot
Story 2
Foundation Stone
Sewer Connected
Water Connected, Public
Architectural Style Two Story
Level or Stories Two
Structure Type Aluminum Siding,Fiber Cement,Frame,Steel Siding,Copper Plumbing
Construction Status Existing
Schools
Elementary Schools Beverly J Martin Elementary
Middle Schools Dewitt Middle
High Schools Ithaca Senior High
School District Ithaca
Others
Senior Community No
Tax ID 60.-1-12
Acceptable Financing Cash, Conventional
Listing Terms Cash, Conventional
Financing Conventional
Special Listing Condition Standard
Read Less
Bought with Howard Hanna S Tier Inc



