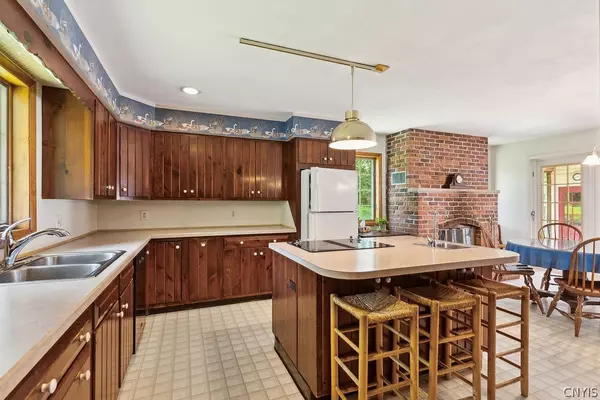For more information regarding the value of a property, please contact us for a free consultation.
8 Riverview DR Fulton, NY 13069
Want to know what your home might be worth? Contact us for a FREE valuation!

Our team is ready to help you sell your home for the highest possible price ASAP
Key Details
Sold Price $250,000
Property Type Single Family Home
Sub Type Single Family Residence
Listing Status Sold
Purchase Type For Sale
Square Footage 1,860 sqft
Price per Sqft $134
MLS Listing ID S1539666
Sold Date 07/26/24
Style Ranch
Bedrooms 4
Full Baths 2
Construction Status Existing
HOA Y/N No
Year Built 1961
Annual Tax Amount $7,513
Lot Size 0.320 Acres
Acres 0.32
Lot Dimensions 112X135
Property Description
Excellent opportunity to own a 4 bedroom, 2 full bathroom, 1,860 sq ft ranch home situated in a great neighborhood. Home features spacious kitchen with island and breakfast bar, eat-in area and even a wood burning fireplace within kitchen. Glass door from kitchen leads to beautiful screened room, overlooking your secluded private back yard. Back of home offers a peaceful and serene setting to be able to entertain, or simply to sit, relax and enjoy. Many of the carpeted areas of home have hardwood flooring underneath. Primary suite with primary bathroom sits on separate end of house from the other three bedrooms and second full bathroom. First floor laundry saves your back countless trips up and down basement stairs with laundry. Garage allows you to keep from brushing snow off the cars in the winter mornings. Garage also has nice depth, allowing for not only storage of cars but also tools and equipment. Location makes for very manageable commute to Syracuse, Oswego, Clay, Liverpool, Baldwinsville. Don't miss out on this opportunity - schedule your viewing today!
Location
State NY
County Oswego
Area Fulton-City-350400
Direction State Route 48 to S Pollard Dr. Left on Riverview Dr. Property on left.
Rooms
Basement Full
Main Level Bedrooms 4
Interior
Interior Features Breakfast Bar, Ceiling Fan(s), Separate/Formal Dining Room, Eat-in Kitchen, Kitchen Island, Skylights, Bedroom on Main Level, Bath in Primary Bedroom, Main Level Primary, Primary Suite
Heating Gas, Forced Air
Flooring Carpet, Hardwood, Varies, Vinyl
Fireplaces Number 1
Fireplace Yes
Window Features Skylight(s)
Appliance Built-In Range, Built-In Oven, Dryer, Dishwasher, Electric Cooktop, Gas Water Heater, Refrigerator, Washer
Laundry Main Level
Exterior
Exterior Feature Concrete Driveway, Private Yard, See Remarks
Parking Features Attached
Garage Spaces 2.0
Utilities Available Cable Available, High Speed Internet Available, Sewer Connected, Water Connected
Porch Open, Porch
Garage Yes
Building
Lot Description Residential Lot
Story 1
Foundation Block
Sewer Connected
Water Connected, Public
Architectural Style Ranch
Level or Stories One
Structure Type Aluminum Siding,Steel Siding,Stone,Wood Siding,Copper Plumbing
Construction Status Existing
Schools
School District Fulton
Others
Senior Community No
Tax ID 350400-253-067-0002-014-000-0000
Acceptable Financing Cash, Conventional, FHA, VA Loan
Listing Terms Cash, Conventional, FHA, VA Loan
Financing Conventional
Special Listing Condition Estate
Read Less
Bought with Coldwell Banker Prime Prop,Inc



