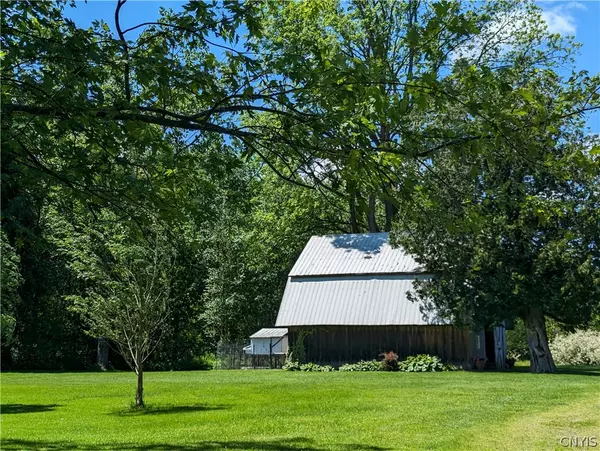For more information regarding the value of a property, please contact us for a free consultation.
571 County Route 35 Fulton, NY 13069
Want to know what your home might be worth? Contact us for a FREE valuation!

Our team is ready to help you sell your home for the highest possible price ASAP
Key Details
Sold Price $250,000
Property Type Single Family Home
Sub Type Single Family Residence
Listing Status Sold
Purchase Type For Sale
Square Footage 1,884 sqft
Price per Sqft $132
Subdivision Scribas Patent
MLS Listing ID S1541984
Sold Date 08/07/24
Style Colonial,Farmhouse,Two Story
Bedrooms 4
Full Baths 2
Construction Status Existing
HOA Y/N No
Year Built 1849
Annual Tax Amount $4,621
Lot Size 24.440 Acres
Acres 24.44
Lot Dimensions 879X2222
Property Description
Always dreamed of a true farmhouse to call your own? Look no further than this beautiful home and property on over 24 acres of pristine land with 2 story barn suitable for horses or livestock. Separately fenced in-ground pool (requires some repairs to be usable again). Newer furnace and plenty of updates including both bathrooms. There is a first floor bedroom, full bath and laundry so if stairs aren't your thing, no worries! Awesome addition off the back makes this house the one everyone wants to come to for any celebration. 3 large bedrooms upstairs including a MASSIVE primary bedroom with walk-in closet. Land is flat and mostly wooded with potential to make quite a bit on timber. Beautiful perennials surround the home and property. If you're looking for even more land, this home can be purchased at the same time as the neighboring property which offers a manufactured home with over-sized detached garage and shed and an additional 15+ acres for a total of 40 acres for a total list price of $424,800.
Location
State NY
County Oswego
Community Scribas Patent
Area Palermo-354400
Direction State Route 3 to Co Rt 4 (aka Hall Rd) to County Route 35 OR Rt 264 to Country Route 35.
Rooms
Basement Partial
Main Level Bedrooms 1
Interior
Interior Features Cathedral Ceiling(s), Entrance Foyer, Eat-in Kitchen, Separate/Formal Living Room, Home Office, Kitchen Island, Bedroom on Main Level
Heating Propane, Forced Air
Flooring Carpet, Varies, Vinyl
Fireplaces Number 1
Fireplace Yes
Appliance Dryer, Exhaust Fan, Electric Oven, Electric Range, Electric Water Heater, Refrigerator, Range Hood, Washer
Laundry Main Level
Exterior
Exterior Feature Dirt Driveway, Deck, Fence, Pool
Fence Partial
Pool In Ground
Waterfront Description River Access,Stream
Roof Type Asphalt,Metal
Porch Deck, Enclosed, Open, Porch, Screened
Garage No
Building
Lot Description Agricultural, Irregular Lot
Story 2
Foundation Stone
Sewer Septic Tank
Water Well
Architectural Style Colonial, Farmhouse, Two Story
Level or Stories Two
Additional Building Barn(s), Outbuilding
Structure Type Vinyl Siding
Construction Status Existing
Schools
School District Mexico Academy And Central
Others
Senior Community No
Tax ID 354400-170-000-0001-039-050-0000
Acceptable Financing Cash, Conventional
Horse Property true
Listing Terms Cash, Conventional
Financing Conventional
Special Listing Condition Standard
Read Less
Bought with Howard Hanna Real Estate



