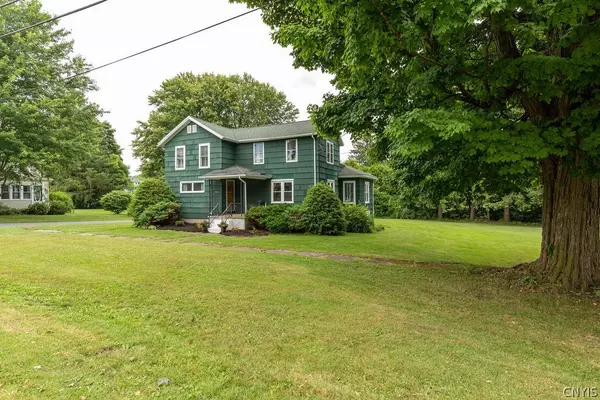For more information regarding the value of a property, please contact us for a free consultation.
14466 Richmond AVE Sterling, NY 13156
Want to know what your home might be worth? Contact us for a FREE valuation!

Our team is ready to help you sell your home for the highest possible price ASAP
Key Details
Sold Price $257,500
Property Type Single Family Home
Sub Type Single Family Residence
Listing Status Sold
Purchase Type For Sale
Square Footage 2,190 sqft
Price per Sqft $117
Subdivision Cottage Farm Prop
MLS Listing ID S1548171
Sold Date 09/19/24
Style Two Story
Bedrooms 5
Full Baths 2
Construction Status Existing
HOA Y/N No
Year Built 1896
Annual Tax Amount $2,910
Lot Size 0.264 Acres
Acres 0.264
Lot Dimensions 100X115
Property Description
WHERE DO I START?!?! THIS HOME COULD WORK IN SO MANY DIFFERENT SCENARIOS....A GREAT 5 BEDROOM, 2 BATH LARGE FAMILY HOME....A SUPER AIRBNB AS IT HAS SEPARATE LIVING QUARTERS ABOVE....THIS WAY YOUR VACATION HOME COULD PAY FOR ITSELF!!!! AS SOON AS YOU ARRIVE AT THIS PICTURE PERFECT SETTING YOU WILL APPRECIATE THE EXTRA LARGE CORNER LOT AND HOW STATELY THIS HOME IS! THE SCREENED PORCH IS MY FAVORITE...WHAT A PLACE TO GATHER ALL OF YOUR GUESTS! CONTINUE ON INTO THE NEW SPARKLING WHITE KITCHEN OFFERING QUARTZ COUNTERS AND NEW APPLIANCES. THIS FLOOR IS AN OPEN CONCEPT WHICH WILL MAKE IT WONDERFUL TO ENTERTAIN! OFFERING A REMODELED BATH AND LAUNDRY AREA, A SPACIOUS LIVING ROOM AND TWO BEDROOMS, YOU WON'T RUN OUT OF SPACE! YOU WILL BE AMAZED BY THE 2ND FLOOR....IT SIMPLY GOES ON AND ON CONTAINING 3 MORE BEDROOMS, A FULL BATH AND AN EAT-IN KITCHENETTE AREA! IF YOU ARE THINKING OF RENTING TO GUESTS, THIS LEVEL HAS IT'S OWN ENTRANCE MAKING IT SO VERY EASY! YOU WILL FIND THIS HOME SO CHARMING WITH THE ORIGINAL CHARACTER STILL REMAINING....THE OWNERS HAVE ALSO DECORATED THIS PERFECTLY! (SOME FURNISHINGS NEGOTIABLE) PLENTY OF PARKING...AND THERE'S EVEN A CARPORT!
Location
State NY
County Cayuga
Community Cottage Farm Prop
Area Fair Haven-Village-055601
Direction Straight into the Village of Fair Haven....a right onto Richmond...Home will be on your right.
Rooms
Basement Walk-Out Access
Main Level Bedrooms 2
Interior
Interior Features Ceiling Fan(s), Separate/Formal Dining Room, Separate/Formal Living Room, Quartz Counters, Natural Woodwork, In-Law Floorplan, Main Level Primary
Heating Oil, Baseboard
Flooring Ceramic Tile, Hardwood, Luxury Vinyl, Varies
Fireplace No
Window Features Thermal Windows
Appliance Dryer, Electric Oven, Electric Range, Propane Water Heater, Refrigerator, Washer
Laundry Main Level
Exterior
Exterior Feature Blacktop Driveway
Utilities Available Cable Available, High Speed Internet Available, Sewer Connected, Water Connected
Roof Type Asphalt
Porch Open, Porch, Screened
Building
Lot Description Corner Lot
Story 2
Foundation Stone
Sewer Connected
Water Connected, Public
Architectural Style Two Story
Level or Stories Two
Structure Type Composite Siding
Construction Status Existing
Schools
Middle Schools Red Creek Middle
High Schools Red Creek High
School District Red Creek
Others
Senior Community No
Tax ID 055601-008-020-0002-059-000-0000
Acceptable Financing Cash, Conventional, FHA, VA Loan
Listing Terms Cash, Conventional, FHA, VA Loan
Financing Conventional
Special Listing Condition Standard
Read Less
Bought with Hunt Real Estate ERA



