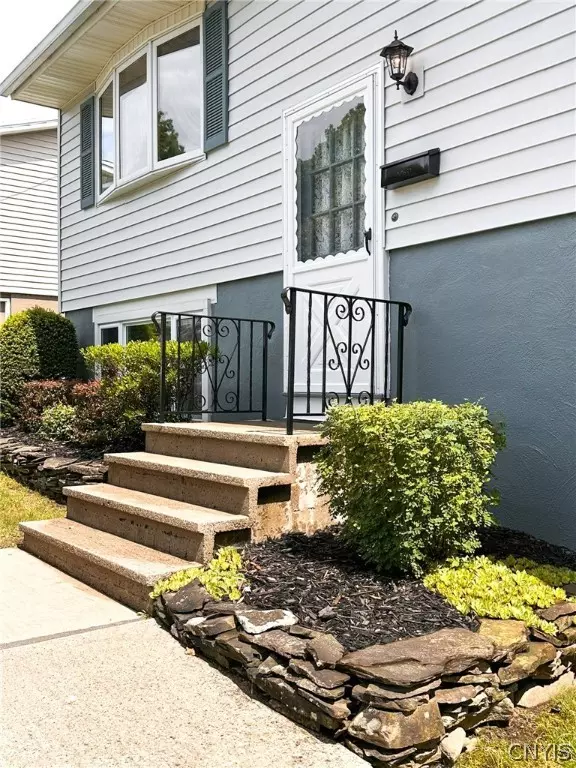For more information regarding the value of a property, please contact us for a free consultation.
710 Locust DR Utica, NY 13502
Want to know what your home might be worth? Contact us for a FREE valuation!

Our team is ready to help you sell your home for the highest possible price ASAP
Key Details
Sold Price $232,500
Property Type Single Family Home
Sub Type Single Family Residence
Listing Status Sold
Purchase Type For Sale
Square Footage 1,508 sqft
Price per Sqft $154
Subdivision Locust Manor Sub
MLS Listing ID S1554424
Sold Date 10/09/24
Style Raised Ranch
Bedrooms 3
Full Baths 1
Half Baths 1
Construction Status Existing
HOA Y/N No
Year Built 1968
Annual Tax Amount $4,743
Lot Size 9,361 Sqft
Acres 0.2149
Lot Dimensions 62X151
Property Description
This immaculate 1500+/-, well maintained 3 bedroom 1.5 bath is located in a quiet North Utica neighborhood close to all the amenities. Granite countertops and newer appliances in the kitchen. If you prefer hardwood floors they are under the incredibly clean carpets. Lower level could be used as a living room, home office, or additional living space. A finished laundry room, half bath, and a storage area are also features of the lower level. The garage offers convenient parking with additional storage. Enjoy the outdoor space on the raised patio deck with Trex, and lower patio sections offer privacy. The updated furnace and central air conditioning offer all season comfort.
Location
State NY
County Oneida
Community Locust Manor Sub
Area Utica-City-301600
Direction Riverside Drive to Booth Street to Locust Drive.
Rooms
Basement Finished, Sump Pump
Main Level Bedrooms 3
Interior
Interior Features Eat-in Kitchen, Separate/Formal Living Room, Quartz Counters, Sliding Glass Door(s)
Heating Electric, Gas, Forced Air
Cooling Central Air
Flooring Carpet, Ceramic Tile, Hardwood, Varies, Vinyl
Fireplace No
Appliance Dryer, Electric Oven, Electric Range, Gas Water Heater, Microwave, Washer
Exterior
Exterior Feature Blacktop Driveway, Deck, Fully Fenced, Patio
Garage Spaces 1.0
Fence Full
Utilities Available Sewer Connected, Water Connected
Roof Type Asphalt
Porch Deck, Patio
Garage Yes
Building
Lot Description Residential Lot
Story 1
Foundation Block
Sewer Connected
Water Connected, Public
Architectural Style Raised Ranch
Level or Stories One
Structure Type Stucco
Construction Status Existing
Schools
School District Utica
Others
Senior Community No
Tax ID 301600-306-036-0001-025-000-0000
Acceptable Financing Cash, Conventional, FHA, VA Loan
Listing Terms Cash, Conventional, FHA, VA Loan
Financing Conventional
Special Listing Condition Trust
Read Less
Bought with Miner Realty & Prop Management



