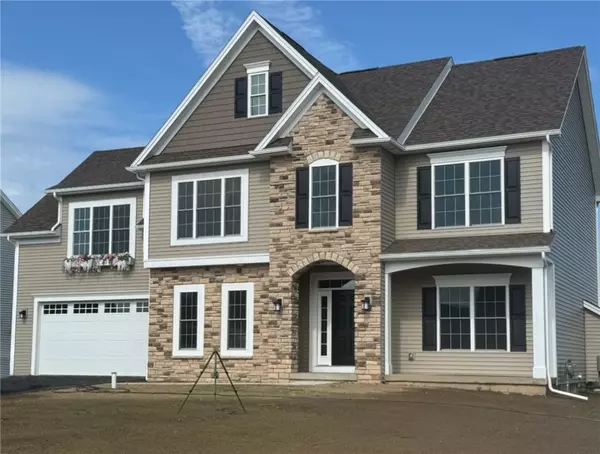For more information regarding the value of a property, please contact us for a free consultation.
912 Giovanni Lane Hilton, NY 14468
Want to know what your home might be worth? Contact us for a FREE valuation!

Our team is ready to help you sell your home for the highest possible price ASAP
Key Details
Sold Price $550,000
Property Type Single Family Home
Sub Type Single Family Residence
Listing Status Sold
Purchase Type For Sale
Square Footage 2,583 sqft
Price per Sqft $212
Subdivision Wilder Estates
MLS Listing ID R1555350
Sold Date 10/17/24
Style Colonial
Bedrooms 4
Full Baths 2
Half Baths 1
Construction Status Existing
HOA Y/N No
Year Built 2023
Lot Size 0.390 Acres
Acres 0.39
Lot Dimensions 92X212
Property Description
Incredible custom built home by Concal LLC - just finished this week! The custom chef's kitchen features a huge island with a quartz waterfall countertop and custom cabinets with undermount lighting and a large pantry with glass door. The kitchen is complemented by a large morning room, where you will enjoy the abundance of light from the wall of windows. From here the large living room features ceiling fans and custom stone floor-to-ceiling gas fireplace with wiring for a TV. The 2nd floor features a large primary suite with a huge bathroom complete with soaking tub and tile shower. Double closets are a custom addition that include a shoe closet and a changing table/makeup counter! Plus 3 more spacious bedrooms. Radiant heated floors in the second bathroom makes those cold mornings a breeze. The yard has been seeded already and the driveway is in. LVT flooring, oak staircase with rod iron spindles, 9' ceiling and 12 course basement are just more of the personalized details that make this home one of a kind. Recessed lighting throughout the home. Taxes to be determined.
Location
State NY
County Monroe
Community Wilder Estates
Area Parma-264089
Direction Take Marjorie Ln to Giovanni Ln. The house will be on the left.
Rooms
Basement Full
Interior
Interior Features Breakfast Bar, Ceiling Fan(s), Den, Entrance Foyer, Eat-in Kitchen, Separate/Formal Living Room, Kitchen Island, Pantry, Quartz Counters, Sliding Glass Door(s)
Heating Gas, Forced Air
Cooling Central Air
Flooring Carpet, Luxury Vinyl, Tile, Varies
Fireplaces Number 1
Fireplace Yes
Window Features Thermal Windows
Appliance Gas Water Heater
Laundry Upper Level
Exterior
Exterior Feature Blacktop Driveway
Parking Features Attached
Garage Spaces 2.0
Utilities Available Cable Available, High Speed Internet Available, Sewer Connected, Water Connected
Roof Type Asphalt
Porch Open, Porch
Garage Yes
Building
Lot Description Rectangular, Residential Lot
Story 2
Foundation Block
Sewer Connected
Water Connected, Public
Architectural Style Colonial
Level or Stories Two
Structure Type Stone,Vinyl Siding
Construction Status Existing
Schools
School District Hilton
Others
Senior Community No
Tax ID 264089
Acceptable Financing Cash, Conventional, FHA, USDA Loan, VA Loan
Listing Terms Cash, Conventional, FHA, USDA Loan, VA Loan
Financing Conventional
Special Listing Condition Standard
Read Less
Bought with Sharon Quataert Realty



