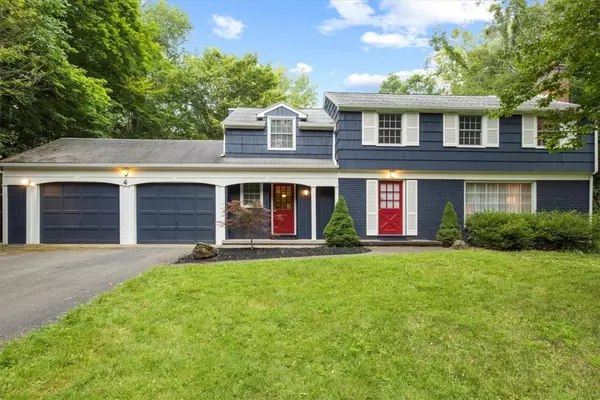For more information regarding the value of a property, please contact us for a free consultation.
26 Hearthstone RD Pittsford, NY 14534
Want to know what your home might be worth? Contact us for a FREE valuation!

Our team is ready to help you sell your home for the highest possible price ASAP
Key Details
Sold Price $505,000
Property Type Single Family Home
Sub Type Single Family Residence
Listing Status Sold
Purchase Type For Sale
Square Footage 2,206 sqft
Price per Sqft $228
Subdivision Hearthstone Woods Sec A
MLS Listing ID R1554156
Sold Date 10/18/24
Style Colonial
Bedrooms 4
Full Baths 2
Half Baths 1
Construction Status Existing
HOA Y/N No
Year Built 1959
Annual Tax Amount $10,552
Lot Size 0.800 Acres
Acres 0.8
Property Description
Nestled on a tranquil cul-de-sac in Pittsford, this charming 4 BR, 2.5-BA colonial backs onto Forever Wild in a park like setting. A short walk through the beautiful neighborhood or the woods at the back of the property gets you to Erie Canal path with a short walk the village of Pittsford. The manicured lawn invites you inside, where you'll find beautiful hardwood floors & charming built-ins throughout. The sun-drenched living room opens seamlessly to an enclosed porch & an expansive back deck, providing views of the private yard. The updated eat-in kitchen boasts SS appliances, a quaint breakfast nook, wall of windows, & modern cabinetry, perfect for culinary delights. The 1st floor also includes a formal sitting room or home office(easily converted to a formal dining room) & a family room, complete w/ a cozy fireplace & large picture window. Upstairs, discover 4 spacious BR & two full BAs. A new furnace (2022) will provide you peace of mind for years to come. Spanning over 2200 sq ft, this home masterfully combines timeless charm w/ modern updates! Showings will begin Saturday 7/27 at 10am. All offers will be reviewed on Tuesday, 7/30 at 2pm.
Location
State NY
County Monroe
Community Hearthstone Woods Sec A
Area Pittsford-264689
Direction Monroe Avenue to Long Meadow onto East Brook, right on Croft, right on Hearthstone
Rooms
Basement Full, Walk-Out Access
Interior
Interior Features Ceiling Fan(s), Den, Eat-in Kitchen, Separate/Formal Living Room
Heating Gas, Forced Air
Cooling Central Air
Flooring Hardwood, Varies
Fireplace No
Appliance Built-In Range, Built-In Oven, Dryer, Exhaust Fan, Disposal, Gas Oven, Gas Range, Gas Water Heater, Microwave, Refrigerator, Range Hood, Washer
Exterior
Exterior Feature Blacktop Driveway, Deck, Patio
Parking Features Attached
Garage Spaces 2.0
Utilities Available Cable Available, Sewer Connected, Water Connected
Roof Type Asphalt,Shingle
Porch Deck, Enclosed, Patio, Porch
Garage Yes
Building
Lot Description Cul-De-Sac, Rectangular, Residential Lot
Story 2
Foundation Block
Sewer Connected
Water Connected, Public
Architectural Style Colonial
Level or Stories Two
Structure Type Brick,Cedar,Copper Plumbing
Construction Status Existing
Schools
School District Pittsford
Others
Senior Community No
Tax ID 264689-150-200-0002-034-000
Acceptable Financing Cash, Conventional, FHA, VA Loan
Listing Terms Cash, Conventional, FHA, VA Loan
Financing Cash
Special Listing Condition Standard
Read Less
Bought with RE/MAX Plus



