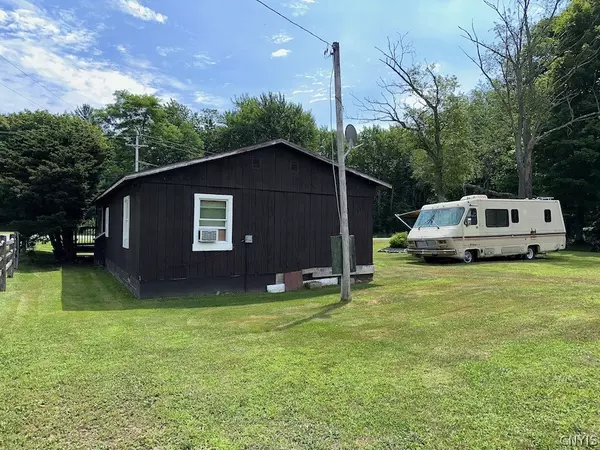For more information regarding the value of a property, please contact us for a free consultation.
211 Albion Cross RD Parish, NY 13131
Want to know what your home might be worth? Contact us for a FREE valuation!

Our team is ready to help you sell your home for the highest possible price ASAP
Key Details
Sold Price $135,000
Property Type Single Family Home
Sub Type Single Family Residence
Listing Status Sold
Purchase Type For Sale
Square Footage 1,344 sqft
Price per Sqft $100
MLS Listing ID S1550750
Sold Date 10/21/24
Style Ranch
Bedrooms 3
Full Baths 1
Construction Status Existing
HOA Y/N No
Year Built 1979
Annual Tax Amount $2,248
Lot Size 0.860 Acres
Acres 0.86
Lot Dimensions 177X0
Property Description
Welcome to 211 Albion Cross Rd in Parish. This ranch home has unique updates that include the
beautiful pine kitchen cabinets. The dining room is great for entertaining those get togethers.
As you step into the large living room the first thing you will notice is the tongue and groove walls and ceilings accent by the stone propane fireplace. Down the hall you will find 3 spacious bedrooms with a possible 4th that has been converted into the laundry room. The primary bedroom has a large walk in closest and a bonus area that is currently being used as an office.
The updated full bathroom includes a custom built vanity.
The large yard has mature trees that provide shade on those hot sunny summer days.
Store all your outdoor toys in the enormous 30x60 pole barn that is conveniently located at the back of the property. Gather around the stone fire pit and tell your stories about the large fish you caught on the nearby Salmon River or Lake Ontario. Close to the ATV & snowmobile trails. A short commute to the interstate for easy travels.
Location
State NY
County Oswego
Area Albion-Oswego Co.-352000
Direction From I-81 N take exit 34 for NY-104, turn right onto NY 104E, turn left onto Albion Cross Road, property will be on your left
Rooms
Basement None
Main Level Bedrooms 3
Interior
Interior Features Ceiling Fan(s), Separate/Formal Living Room, Country Kitchen, Natural Woodwork, Bedroom on Main Level, Main Level Primary
Heating Electric, Propane, Baseboard
Flooring Carpet, Laminate, Varies
Fireplaces Number 1
Fireplace Yes
Appliance Electric Oven, Electric Range, Electric Water Heater, Refrigerator
Laundry Main Level
Exterior
Exterior Feature Deck, Gravel Driveway, Private Yard, See Remarks
Handicap Access Accessible Approach with Ramp
Porch Deck
Garage No
Building
Lot Description Rural Lot
Story 1
Foundation Block, Pillar/Post/Pier
Sewer Septic Tank
Water Well
Architectural Style Ranch
Level or Stories One
Additional Building Barn(s), Outbuilding
Structure Type Wood Siding
Construction Status Existing
Schools
School District Altmar-Parish-Williamstown
Others
Senior Community No
Tax ID 352000-119-000-0003-016-060-0000
Acceptable Financing Cash, Conventional, FHA
Listing Terms Cash, Conventional, FHA
Financing Conventional
Special Listing Condition Standard
Read Less
Bought with Hunt Real Estate ERA



