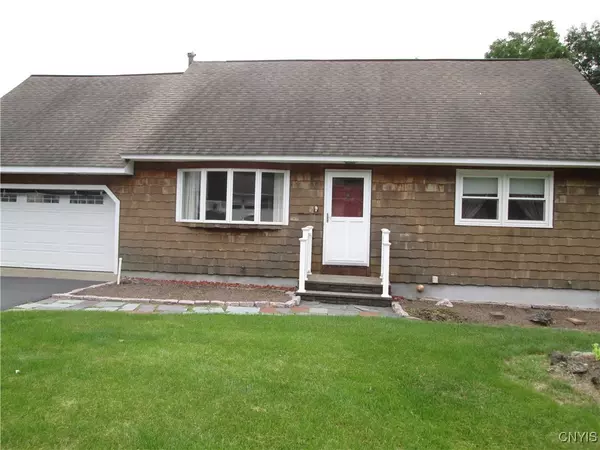For more information regarding the value of a property, please contact us for a free consultation.
16 Edgewood DR Whitesboro, NY 13492
Want to know what your home might be worth? Contact us for a FREE valuation!

Our team is ready to help you sell your home for the highest possible price ASAP
Key Details
Sold Price $249,900
Property Type Single Family Home
Sub Type Single Family Residence
Listing Status Sold
Purchase Type For Sale
Square Footage 1,638 sqft
Price per Sqft $152
Subdivision George W Eberley
MLS Listing ID S1562672
Sold Date 10/25/24
Style Cape Cod
Bedrooms 3
Full Baths 2
Construction Status Existing
HOA Y/N No
Year Built 1956
Annual Tax Amount $5,841
Lot Size 9,178 Sqft
Acres 0.2107
Lot Dimensions 68X135
Property Description
Welcome to this Great Village of Whitesboro Cape Cod Style Home w/Updated Eat-in Kitchen and includes all of the Appliances plus large GE Freezer in basement. Very Roomy 3 BR, 2 Full Bath House featuring Beautiful Hardwood Floors downstairs in the Large Living Room, Dining Room and Bedroom, plus Lots of closet space and Full Bathroom. Upstairs has 2 large bedrooms, a full Bath, tons of closets including a cedar closet and an open area that could be a Den or game area. You decide! Has Central Air plus Insulation has been added and most windows have been upgraded to improve efficiency. You will find a nice dry Basement that is partly finished and has a Utility room/laundry area, and a large Workshop with Bench. The 1 1/2 stall Garage is heated with a 2 Yr. old "Modine" Gas Heater and has a newer insulated Garage Overhead Door plus 2 closets. Outside features include: Covered Trex Deck on rear, slate stone Patio area leading to extensive terraced perennial Gardens, Fenced Rear yard, 12 x 14 Shed, Dog pen, and Raised Bed Garden area! If you want Whitesboro this one could be your Next HOME!
Location
State NY
County Oneida
Community George W Eberley
Area Whitesboro-Village-307003
Direction Clinton St. Whitesboro to Edgewood Dr.
Rooms
Basement Full, Partially Finished, Sump Pump
Main Level Bedrooms 1
Interior
Interior Features Cedar Closet(s), Den, Separate/Formal Dining Room, Eat-in Kitchen, Pull Down Attic Stairs, Bedroom on Main Level
Heating Gas, Forced Air
Cooling Central Air
Flooring Carpet, Hardwood, Tile, Varies, Vinyl
Fireplace No
Window Features Thermal Windows
Appliance Dryer, Dishwasher, Freezer, Gas Oven, Gas Range, Gas Water Heater, Microwave, Refrigerator, Washer
Laundry In Basement
Exterior
Exterior Feature Blacktop Driveway, Deck, Fence
Parking Features Attached
Garage Spaces 1.5
Fence Partial
Utilities Available Cable Available, Sewer Connected, Water Connected
Roof Type Asphalt,Membrane,Pitched,Rubber,Shingle
Porch Deck
Garage Yes
Building
Lot Description Rectangular, Residential Lot
Story 2
Foundation Block
Sewer Connected
Water Connected, Public
Architectural Style Cape Cod
Level or Stories Two
Additional Building Shed(s), Storage
Structure Type Cedar,Vinyl Siding,Wood Siding,Copper Plumbing
Construction Status Existing
Schools
School District Whitesboro
Others
Senior Community No
Tax ID 307003-305-013-0002-028-000-0000
Acceptable Financing Cash, Conventional, FHA, VA Loan
Listing Terms Cash, Conventional, FHA, VA Loan
Financing Conventional
Special Listing Condition Trust
Read Less
Bought with Assist2Sell Buyers & Sellers 1st Choice



