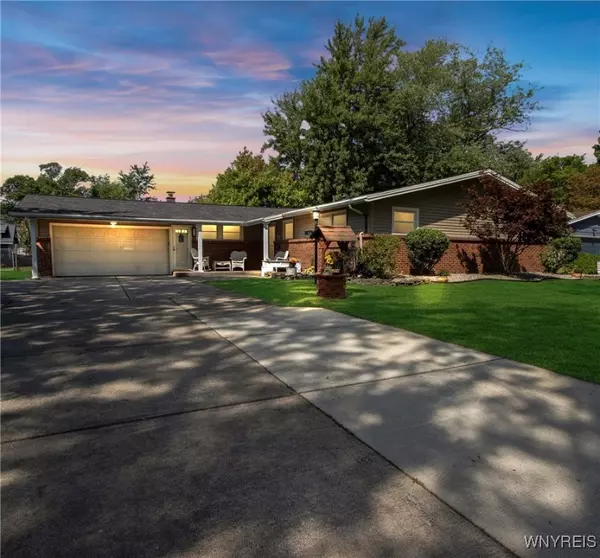For more information regarding the value of a property, please contact us for a free consultation.
66 Fleetwood TER Buffalo, NY 14221
Want to know what your home might be worth? Contact us for a FREE valuation!

Our team is ready to help you sell your home for the highest possible price ASAP
Key Details
Sold Price $465,000
Property Type Single Family Home
Sub Type Single Family Residence
Listing Status Sold
Purchase Type For Sale
Square Footage 1,991 sqft
Price per Sqft $233
MLS Listing ID B1561686
Sold Date 11/01/24
Style Ranch
Bedrooms 3
Full Baths 2
Construction Status Existing
HOA Y/N No
Year Built 1957
Annual Tax Amount $7,362
Lot Size 0.342 Acres
Acres 0.3423
Lot Dimensions 82X181
Property Description
This charming, all-brick ranch is a must-see, offering 3 spacious bedrooms and 2 full baths. Located in the desirable heart of Williamsville, this home seamlessly blends classic charm with modern updates. Step inside to find an inviting eat-in kitchen, perfect for casual meals, and a formal dining room for those special occasions. The living room features stunning wooden beams on the ceiling, adding warmth & character to the space. Brand new Anderson & Pella windows line the living and dining areas, filling the home with natural light. The dining room opens to a spacious enclosed sunroom & a beautiful stamped concrete patio. The outdoor oasis is perfect for entertaining, late night card games, or family gatherings. Inside, the home boasts a mix or original hardwood, luxury vinyl & tile flooring, offering both durability & style. Updates Include: sump pump replaced in 2018 (complete with a 20-year transf. warranty & water backup), a new roof in 2020, and a fireplace update in 2021. Don't miss out on this opportunity to make this beautifully maintained ranch your own! *Showings Start at Open House, Wednesday (8/28) 5-7pm. All offers, if any will be reviewed on Wednesday (9/4) at 3pm.
Location
State NY
County Erie
Area Amherst-142289
Direction Sheridan to Fleetwood
Rooms
Basement Full, Partially Finished, Sump Pump
Main Level Bedrooms 3
Interior
Interior Features Breakfast Bar, Cathedral Ceiling(s), Separate/Formal Dining Room, Entrance Foyer, Eat-in Kitchen, Separate/Formal Living Room, Granite Counters, Kitchen Island, Living/Dining Room, Pantry, Sliding Glass Door(s), Bedroom on Main Level, Bath in Primary Bedroom, Main Level Primary, Programmable Thermostat
Heating Gas, Forced Air
Cooling Central Air
Flooring Hardwood, Luxury Vinyl, Tile, Varies
Fireplaces Number 1
Fireplace Yes
Appliance Appliances Negotiable, Built-In Range, Built-In Oven, Dryer, Dishwasher, Exhaust Fan, Gas Cooktop, Gas Water Heater, Refrigerator, Range Hood, Washer
Laundry Main Level
Exterior
Exterior Feature Awning(s), Concrete Driveway, Fully Fenced, StampedConcrete Driveway
Garage Attached
Garage Spaces 2.0
Fence Full
Utilities Available Cable Available, High Speed Internet Available, Sewer Connected, Water Connected
Waterfront No
Roof Type Asphalt,Shingle
Porch Open, Porch
Garage Yes
Building
Lot Description Rectangular, Residential Lot
Story 1
Foundation Poured
Sewer Connected
Water Connected, Public
Architectural Style Ranch
Level or Stories One
Additional Building Shed(s), Storage
Structure Type Brick,Copper Plumbing
Construction Status Existing
Schools
School District Williamsville
Others
Senior Community No
Tax ID 142289-068-110-0004-002-000
Acceptable Financing Cash, Conventional, FHA, USDA Loan, VA Loan
Listing Terms Cash, Conventional, FHA, USDA Loan, VA Loan
Financing Cash
Special Listing Condition Standard
Read Less
Bought with HUNT Real Estate Corporation
GET MORE INFORMATION




