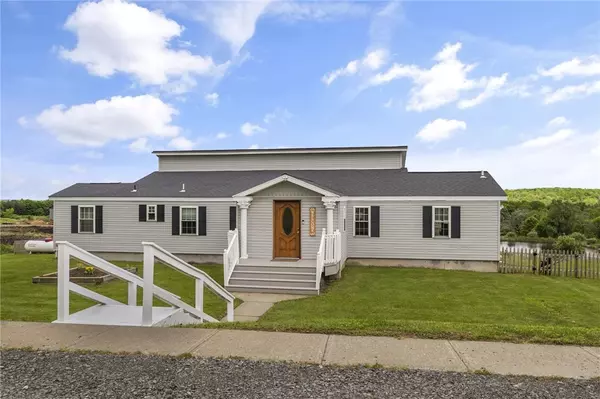For more information regarding the value of a property, please contact us for a free consultation.
1408 Chambers RD Beaver Dams, NY 14812
Want to know what your home might be worth? Contact us for a FREE valuation!

Our team is ready to help you sell your home for the highest possible price ASAP
Key Details
Sold Price $340,000
Property Type Single Family Home
Sub Type Single Family Residence
Listing Status Sold
Purchase Type For Sale
Square Footage 1,932 sqft
Price per Sqft $175
MLS Listing ID R1558453
Sold Date 11/12/24
Style Ranch
Bedrooms 3
Full Baths 2
Construction Status Existing
HOA Y/N No
Year Built 1995
Annual Tax Amount $8,564
Lot Size 19.390 Acres
Acres 19.39
Lot Dimensions 344X1604
Property Description
Welcome home to your dream country retreat in the Finger Lakes. Situated on almost 20 acres of picturesque meadows this well apointed 3 bedroom 2 bath home features a spacious kitchen with hickory cabinets, a luxurious owner's suite and distant views. You'll love watching the sunrise over the pond (stocked with Bass, Perch, and Carp), coffee in hand, from the eat-in kitchen or the deck in warm weather while your horses romp in the pasture. The property also includes a fully fenced backyard, extensive horse pasture fencing, and fruit trees (apples, pears, apricots). There's also a beautifully renovated (in 2004) 64x80 ft. barn with electric, water, and radiant floor heating. The barn has been redesigned for horses, with flexible stall options including a full wash stall with hot and cold water, but could also be useful as a shop space or for manufacturing. It has an additional garage space for two cars and a large trailer or boat as well as a full bathroom and walk-in cooler. This property blends comfort, functionality, and natural beauty seamlessly.
Location
State NY
County Chemung
Area Catlin-072600
Direction Chambers Rd to Tompkins Corners. Make a left at the stop sign. After 5 miles property is on the right.
Rooms
Basement Crawl Space, Partial, Walk-Out Access
Main Level Bedrooms 3
Interior
Interior Features Entrance Foyer, Eat-in Kitchen, Bath in Primary Bedroom, Main Level Primary, Programmable Thermostat, Workshop
Heating Propane, Forced Air
Cooling Central Air
Flooring Ceramic Tile, Hardwood, Laminate, Tile, Varies
Fireplaces Number 1
Equipment Satellite Dish
Fireplace Yes
Appliance Dryer, Gas Cooktop, Gas Oven, Gas Range, Microwave, Propane Water Heater, Refrigerator
Exterior
Exterior Feature Dirt Driveway, Deck, Gravel Driveway
Parking Features Detached
Garage Spaces 2.0
Roof Type Asphalt
Porch Deck
Garage Yes
Building
Lot Description Agricultural
Story 1
Foundation Block
Sewer Septic Tank
Water Well
Architectural Style Ranch
Level or Stories One
Additional Building Barn(s), Outbuilding
Structure Type Frame,Vinyl Siding
Construction Status Existing
Schools
Elementary Schools Winfield Street Elementary
School District Corning-Painted Post
Others
Senior Community No
Tax ID 8.00-1-10.121
Acceptable Financing Cash, Conventional, FHA
Listing Terms Cash, Conventional, FHA
Financing Cash
Special Listing Condition Standard
Read Less
Bought with Ithaca Board Reciprocal/Non-member



