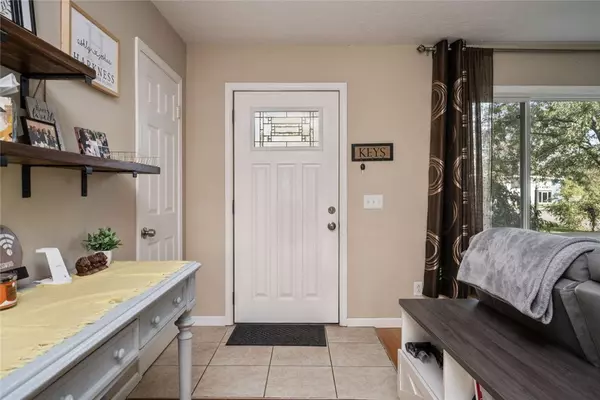For more information regarding the value of a property, please contact us for a free consultation.
1304 Mertensia RD Farmington, NY 14425
Want to know what your home might be worth? Contact us for a FREE valuation!

Our team is ready to help you sell your home for the highest possible price ASAP
Key Details
Sold Price $311,000
Property Type Single Family Home
Sub Type Single Family Residence
Listing Status Sold
Purchase Type For Sale
Square Footage 2,299 sqft
Price per Sqft $135
MLS Listing ID R1570469
Sold Date 11/21/24
Style Ranch
Bedrooms 5
Full Baths 1
Half Baths 1
Construction Status Existing
HOA Y/N No
Year Built 1968
Annual Tax Amount $4,908
Lot Size 0.632 Acres
Acres 0.6319
Lot Dimensions 100X275
Property Description
Charming 5-Bedroom Ranch in Victor School District! This well-maintained 5-bed, 1.5-bath ranch offers over 1800 sq ft of living space with a remodeled kitchen and an electric-powered wood-burning fireplace. The newly finished basement adds extra room for entertaining. Recent upgrades include a new roof and rear siding. The .6-acre yard is fully fenced with two mature apple trees and a shed. Enjoy central air and a prime location just a 10 minute walk from Mertensia Park and across the street from Tops grocery store. Move-in ready, in a top-rated school district! SF includes the finished basement for a total of 2299SF. Best/final by Tuesday, October 15th at 5 PM.
Location
State NY
County Ontario
Area Farmington-322800
Direction Just off route 96 across from Tops.
Rooms
Basement Full, Finished, Sump Pump
Main Level Bedrooms 3
Interior
Interior Features Eat-in Kitchen, Separate/Formal Living Room, Home Office, Sliding Glass Door(s), Bedroom on Main Level, Main Level Primary
Heating Gas
Cooling Central Air
Flooring Hardwood, Laminate, Tile, Varies
Fireplaces Number 1
Equipment Satellite Dish
Fireplace Yes
Appliance Dishwasher, Electric Cooktop, Electric Oven, Electric Range, Electric Water Heater, Microwave, Refrigerator, Washer
Laundry In Basement
Exterior
Exterior Feature Blacktop Driveway, Deck, Fully Fenced
Parking Features Attached
Garage Spaces 2.0
Fence Full
Utilities Available High Speed Internet Available, Sewer Connected, Water Connected
Roof Type Asphalt,Pitched,Shingle
Handicap Access Accessible Bedroom, Accessible Approach with Ramp
Porch Deck
Garage Yes
Building
Lot Description Rectangular
Story 1
Foundation Block
Sewer Connected
Water Connected, Public
Architectural Style Ranch
Level or Stories One
Additional Building Shed(s), Storage
Structure Type Brick,Vinyl Siding,Copper Plumbing,PEX Plumbing
Construction Status Existing
Schools
Elementary Schools Victor Primary
Middle Schools Victor Junior High
High Schools Victor Senior High
School District Victor
Others
Senior Community No
Tax ID 322800-029-000-0001-046-000
Acceptable Financing Cash, Conventional
Listing Terms Cash, Conventional
Financing Cash
Special Listing Condition Standard
Read Less
Bought with Tru Agent Real Estate



