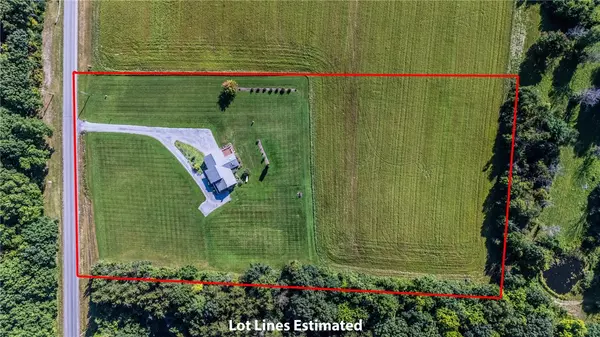For more information regarding the value of a property, please contact us for a free consultation.
2311 Gray RD Dundee, NY 14527
Want to know what your home might be worth? Contact us for a FREE valuation!

Our team is ready to help you sell your home for the highest possible price ASAP
Key Details
Sold Price $320,000
Property Type Single Family Home
Sub Type Single Family Residence
Listing Status Sold
Purchase Type For Sale
Square Footage 1,512 sqft
Price per Sqft $211
MLS Listing ID R1561206
Sold Date 12/05/24
Style Raised Ranch
Bedrooms 2
Full Baths 2
Construction Status Existing
HOA Y/N No
Year Built 1990
Annual Tax Amount $3,440
Lot Size 5.100 Acres
Acres 5.1
Lot Dimensions 318X683
Property Description
Situated in the Heart of the Finger Lakes this 2 Bed 2 Full Bath Raised Ranch home sits on just over 5 acres and has been meticously maintained. It Features an Open Floor plan Dining and Living room/Kitchen which provides the focal point for all your Family Gatherings. A large, heated Florida Room is entered thru the double doors off the Dining room which also provides access to the outside deck area all of which are great areas to sit back and relax in and have your morning coffee and take in the peace and tranquility. The first-floor laundry area is off the Full bath adjacent to the Guest Bedroom with the Main Master bedroom suite located at the end of the hallway. The Full partially finished basement has a Craft room and Bonus room along with plenty of storage space, adjacent to the Utility room, all this and parking for up to 2 vehicle's in the Garage. Conveniently located within 10 minutes drive to Penn Yan and 20 minutes drive to Hammondsport. Come check out this home is a Park like setting.
Location
State NY
County Yates
Area Barrington-572000
Direction From Penn Yan take E Lake rd to Bath rd and continue on Old Bath rd until you get to Gray rd on your right. The home is just down Gray Rd on your left.
Rooms
Basement Full, Partially Finished, Walk-Out Access
Main Level Bedrooms 2
Interior
Interior Features Ceiling Fan(s), Separate/Formal Living Room, Kitchen/Family Room Combo, Living/Dining Room, Quartz Counters, Main Level Primary, Primary Suite
Heating Electric, Propane, Baseboard, Hot Water
Cooling Central Air
Flooring Carpet, Hardwood, Laminate, Varies
Fireplace No
Appliance Dishwasher, Electric Cooktop, Electric Oven, Electric Range, Propane Water Heater, Refrigerator
Laundry Main Level
Exterior
Exterior Feature Deck, Gravel Driveway
Garage Spaces 2.0
Utilities Available High Speed Internet Available
Roof Type Shingle
Porch Deck, Open, Porch
Garage Yes
Building
Lot Description Agricultural
Story 1
Foundation Poured
Sewer Septic Tank
Water Well
Architectural Style Raised Ranch
Level or Stories One
Structure Type Vinyl Siding
Construction Status Existing
Schools
School District Dundee
Others
Senior Community No
Tax ID 572000-104-004-0001-007-001-0000
Acceptable Financing Cash, Conventional
Listing Terms Cash, Conventional
Financing Conventional
Special Listing Condition Standard
Read Less
Bought with Keuka Lake & Land Realty



