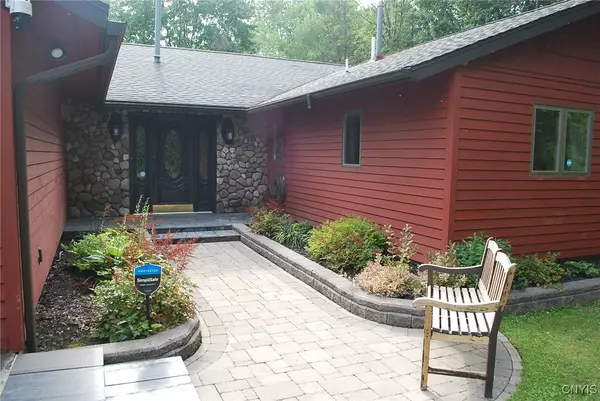For more information regarding the value of a property, please contact us for a free consultation.
127 Hamilton ST Mexico, NY 13114
Want to know what your home might be worth? Contact us for a FREE valuation!

Our team is ready to help you sell your home for the highest possible price ASAP
Key Details
Sold Price $265,000
Property Type Single Family Home
Sub Type Single Family Residence
Listing Status Sold
Purchase Type For Sale
Square Footage 1,746 sqft
Price per Sqft $151
Subdivision 20Th Township/Scribas Pat
MLS Listing ID S1561163
Sold Date 12/11/24
Style Ranch
Bedrooms 3
Full Baths 2
Construction Status Existing
HOA Y/N No
Year Built 1992
Annual Tax Amount $5,921
Lot Size 1.160 Acres
Acres 1.16
Lot Dimensions 273X210
Property Description
Welcome to 172 Hamilton Street in the Village of Mexico! This is a three bedroom-two bath- open floor plan ranch – current owners have enjoyed this home for almost 30 years! It features a nice size kitchen with plenty of cabinets – a center island – and an adjoining large pantry. The kitchen area also features space for a large dining room table. The open floor plan continues into the living room with a unique stone fireplace with gas insert and patio doors that lead to the covered back porch. The living space is completed by the master bedroom (also with patio door access to the back porch) and master bath, two additional good size bedrooms and the 2nd full bath. This home is has in-floor heat with multiple zones to control individual areas. The two car garage also has in-floor heat and could be converted to living space if desired! The property is a birders paradise with many bird feeders and Bluebird nesting boxes all staying with the house! All appliances are included in the sale: range, refrigerator, freezer, washer, dryer, Ariens snow blower, and BBQ grill connected to natural gas.
Location
State NY
County Oswego
Community 20Th Township/Scribas Pat
Area Mexico-Village-353401
Direction North Street (co rt 41) to Hamilton Street - property on the left
Rooms
Main Level Bedrooms 3
Interior
Interior Features Separate/Formal Living Room, Kitchen Island, Kitchen/Family Room Combo, Living/Dining Room, Sliding Glass Door(s), Solid Surface Counters, Natural Woodwork, Bedroom on Main Level, Bath in Primary Bedroom, Main Level Primary, Workshop
Heating Gas, Other, See Remarks, Zoned, Hot Water, Radiant Floor, Radiant
Cooling Other, See Remarks, Zoned
Flooring Carpet, Tile, Varies
Fireplaces Number 1
Fireplace Yes
Window Features Thermal Windows
Appliance Dishwasher, Free-Standing Range, Gas Water Heater, Oven, Refrigerator
Laundry Main Level
Exterior
Exterior Feature Barbecue, Concrete Driveway, Deck
Parking Features Attached
Garage Spaces 2.0
Utilities Available High Speed Internet Available, Water Connected
Roof Type Asphalt
Porch Deck, Open, Porch
Garage Yes
Building
Lot Description Other, See Remarks
Story 1
Foundation Other, See Remarks, Slab
Sewer Septic Tank
Water Connected, Public
Architectural Style Ranch
Level or Stories One
Additional Building Shed(s), Storage
Structure Type Stone,Wood Siding
Construction Status Existing
Schools
School District Mexico Academy And Central
Others
Senior Community No
Tax ID 353401-116-018-0002-005-000-0000
Acceptable Financing Cash, Conventional, FHA, VA Loan
Listing Terms Cash, Conventional, FHA, VA Loan
Financing Conventional
Special Listing Condition Standard
Read Less
Bought with Century 21 Tucci Realty



