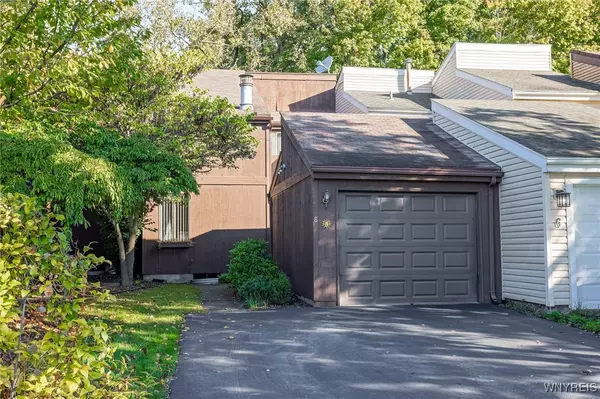For more information regarding the value of a property, please contact us for a free consultation.
8 Tilegate Gln Fairport, NY 14450
Want to know what your home might be worth? Contact us for a FREE valuation!

Our team is ready to help you sell your home for the highest possible price ASAP
Key Details
Sold Price $170,000
Property Type Single Family Home
Sub Type Single Family Residence
Listing Status Sold
Purchase Type For Sale
Square Footage 1,395 sqft
Price per Sqft $121
Subdivision Whitney Rdg Twnhse & 01B
MLS Listing ID B1571305
Sold Date 12/19/24
Style Other,See Remarks
Bedrooms 3
Full Baths 2
Half Baths 1
Construction Status Existing
HOA Y/N No
Year Built 1973
Annual Tax Amount $4,189
Lot Size 3,049 Sqft
Acres 0.07
Lot Dimensions 25X129
Property Description
The walk way around the garage leads you to this charming 3-bedroom, 2.5-bath loft style townhouse. The kitchen has quartz countertops and all necessary appliances (fridge 1yrs old & stove is 4yrs old), along with a convenient breakfast bar for casual dining. The adjoining dining room has a sliding glass door that leads to a private deck, providing stunning views of the surrounding woods—ideal for relaxing or entertaining guests. The living room is highlighted by a wood-burning stove, perfect for those chilly nights. On the second floor, you'll find a spacious master loft suite complete with a walk-in closet and a walk-in shower, along with two additional bedrooms and a full bath. The basement offers a finished room for extra living space, and the laundry room comes equipped with a washer and dryer for added convenience. Driveway is wide enough for 2 vehicles and a 1 car garage. FAIRPORT ELECTRIC & NO HOA FEES! Sellers will review offers as they come in but reserve the right to set a deadline. Also listed as a condo MLS# B144519.
Location
State NY
County Monroe
Community Whitney Rdg Twnhse & 01B
Area Perinton-264489
Direction Turk Hill Rd to Macedon Center Rd to Willingate Rd to Tilegate Gln.
Rooms
Basement Full, Partially Finished, Sump Pump
Interior
Interior Features Breakfast Bar, Ceiling Fan(s), Separate/Formal Dining Room, Separate/Formal Living Room, Quartz Counters, Walk-In Pantry, Window Treatments, Bath in Primary Bedroom
Heating Gas, Forced Air
Cooling Central Air
Flooring Carpet, Varies, Vinyl
Fireplaces Number 1
Fireplace Yes
Window Features Drapes
Appliance Dryer, Dishwasher, Gas Oven, Gas Range, Gas Water Heater, Refrigerator, Washer
Laundry In Basement
Exterior
Exterior Feature Blacktop Driveway, Deck
Parking Features Detached
Garage Spaces 1.0
Utilities Available High Speed Internet Available, Sewer Connected, Water Connected
Roof Type Asphalt
Porch Deck
Garage Yes
Building
Lot Description Other, Rectangular, See Remarks
Story 2
Foundation Block
Sewer Connected
Water Connected, Public
Architectural Style Other, See Remarks
Level or Stories Two
Structure Type Cedar,Wood Siding
Construction Status Existing
Schools
High Schools Fairport Senior High
School District Fairport
Others
Senior Community No
Tax ID 264489-153-560-0001-022-000
Acceptable Financing Cash, Conventional, FHA, VA Loan
Listing Terms Cash, Conventional, FHA, VA Loan
Financing Conventional
Special Listing Condition Standard
Read Less
Bought with Keller Williams Realty Gateway



