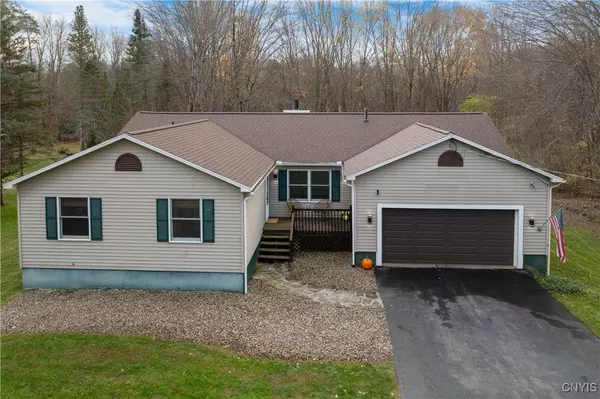For more information regarding the value of a property, please contact us for a free consultation.
227 Pendergast RD Phoenix, NY 13135
Want to know what your home might be worth? Contact us for a FREE valuation!

Our team is ready to help you sell your home for the highest possible price ASAP
Key Details
Sold Price $349,900
Property Type Single Family Home
Sub Type Single Family Residence
Listing Status Sold
Purchase Type For Sale
Square Footage 1,900 sqft
Price per Sqft $184
Subdivision Town/Granby
MLS Listing ID S1574979
Sold Date 01/08/25
Style Ranch
Bedrooms 3
Full Baths 2
Construction Status Existing
HOA Y/N No
Year Built 1990
Annual Tax Amount $8,108
Lot Size 1.650 Acres
Acres 1.65
Lot Dimensions 150X350
Property Description
Discover 227 Pendergast Road, a stunning ranch home set on nearly 2 acres in the desirable Phoenix School District. This residence features three spacious bedrooms and two full baths, with the added potential for expansion in the walk-out lower level basement.
Step inside to experience an inviting open-concept layout that blends the kitchen, dining, and living areas with all new flooring! A sliding glass door allows loads of natural light & opens to a large deck, providing a picturesque view of your expansive yard.
Inside the large primary bedroom features an en-suite bathroom and generous double closets for all your storage needs. Two additional bedrooms with their own guest bathroom, provide ample space for family or guests.
The convenience of first-floor laundry and direct access to the heated garage enhances the home's functionality.
The lower level presents a remarkable opportunity to nearly double your living space, offering a blank canvas ready for your personal touch—envision additional bedrooms, luxurious bathrooms, or an inviting gym or playroom.
This ranch home offers single-level living nestled privately amongst a wooded lot, ready to welcome its new owners!
Location
State NY
County Oswego
Community Town/Granby
Area Granby-352800
Direction Route 57, Left on Culvert Street, Right onto Pendergast Road. Home is on your left.
Rooms
Basement Full, Walk-Out Access
Main Level Bedrooms 3
Interior
Interior Features Breakfast Bar, Bathroom Rough-In, Ceiling Fan(s), Separate/Formal Living Room, Home Office, Country Kitchen, Kitchen/Family Room Combo, Living/Dining Room, Storage, Solid Surface Counters, Window Treatments, Bedroom on Main Level, Bath in Primary Bedroom, Main Level Primary, Primary Suite, Workshop
Heating Gas, Forced Air, Wall Furnace
Cooling Central Air
Flooring Carpet, Luxury Vinyl, Varies
Fireplaces Number 1
Fireplace Yes
Window Features Drapes
Appliance Dishwasher, Gas Oven, Gas Range, Gas Water Heater, Refrigerator
Laundry Main Level
Exterior
Exterior Feature Blacktop Driveway, Deck
Parking Features Attached
Garage Spaces 2.0
Utilities Available Cable Available, High Speed Internet Available, Water Available
Roof Type Asphalt
Porch Deck
Garage Yes
Building
Lot Description Rectangular, Rural Lot, Secluded, Wooded
Story 1
Foundation Poured
Sewer Septic Tank
Water Not Connected, Public, Well
Architectural Style Ranch
Level or Stories One
Structure Type Vinyl Siding
Construction Status Existing
Schools
School District Phoenix
Others
Senior Community No
Tax ID 352800-303-001-0001-013-010-0000
Acceptable Financing Cash, Conventional, FHA, USDA Loan, VA Loan
Listing Terms Cash, Conventional, FHA, USDA Loan, VA Loan
Financing Cash
Special Listing Condition Standard
Read Less
Bought with Century 21 Leah's Signature



